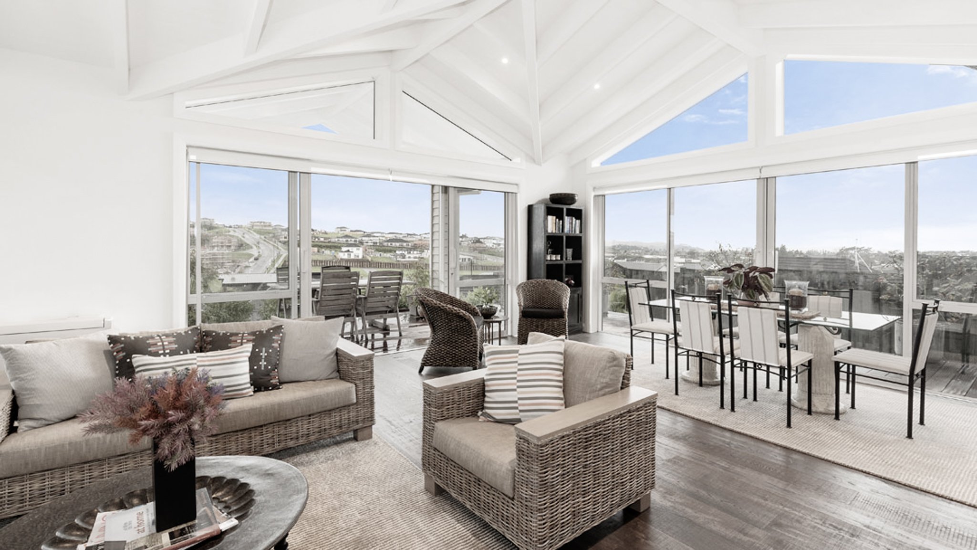
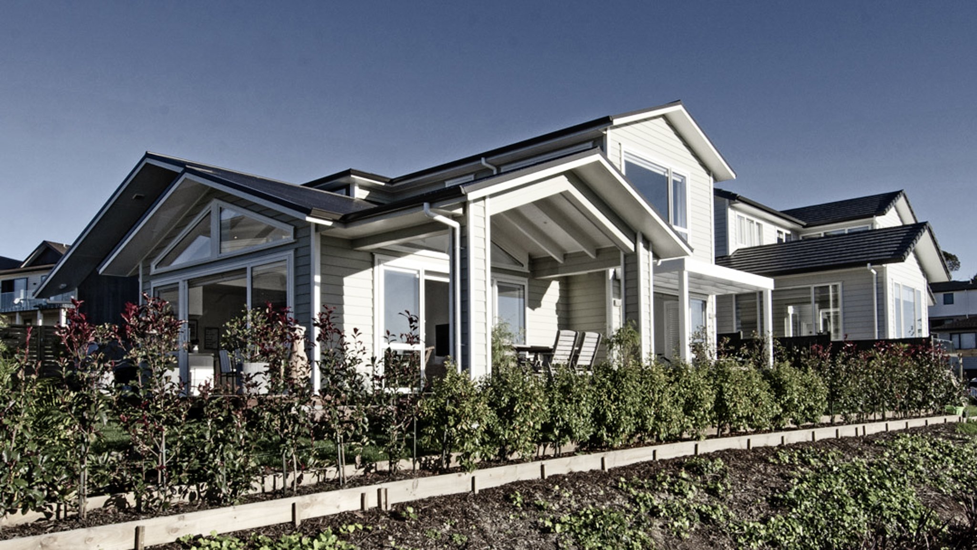
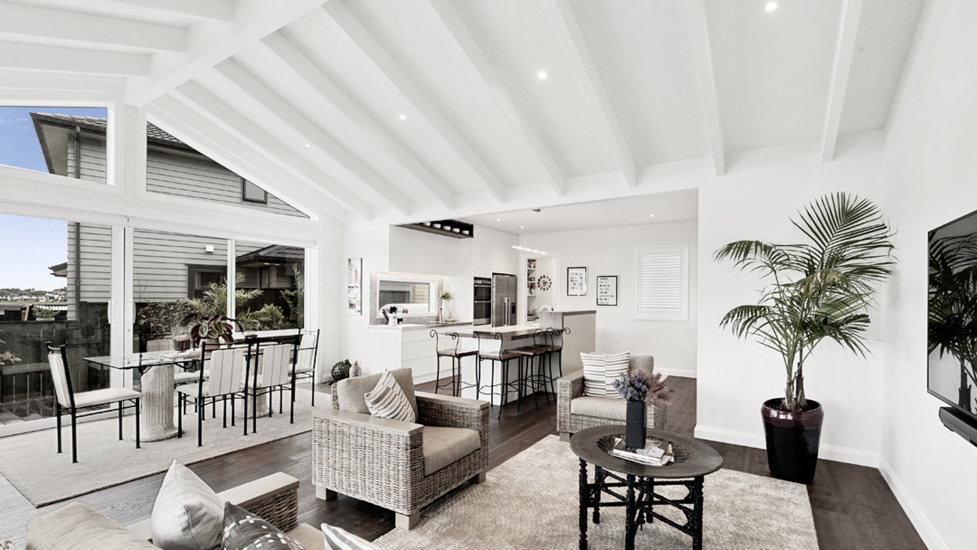
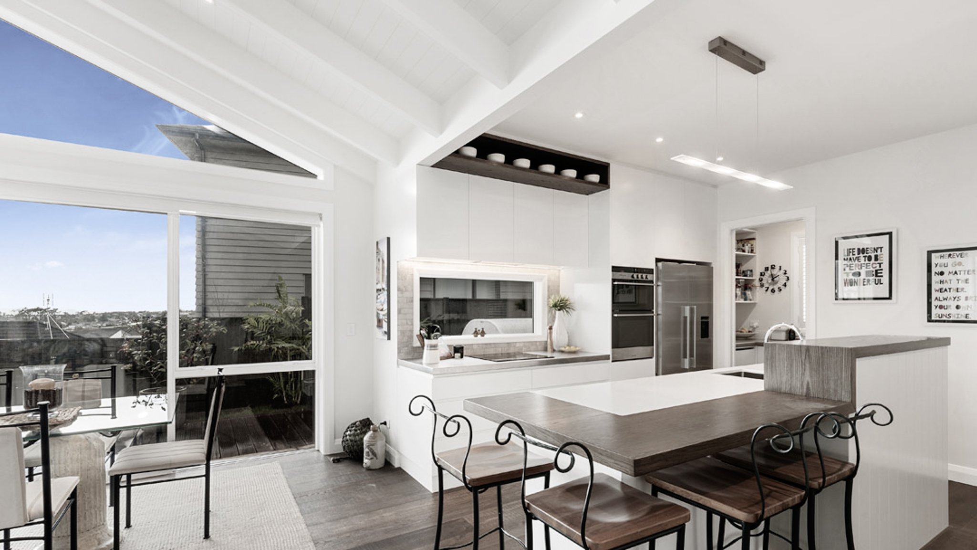
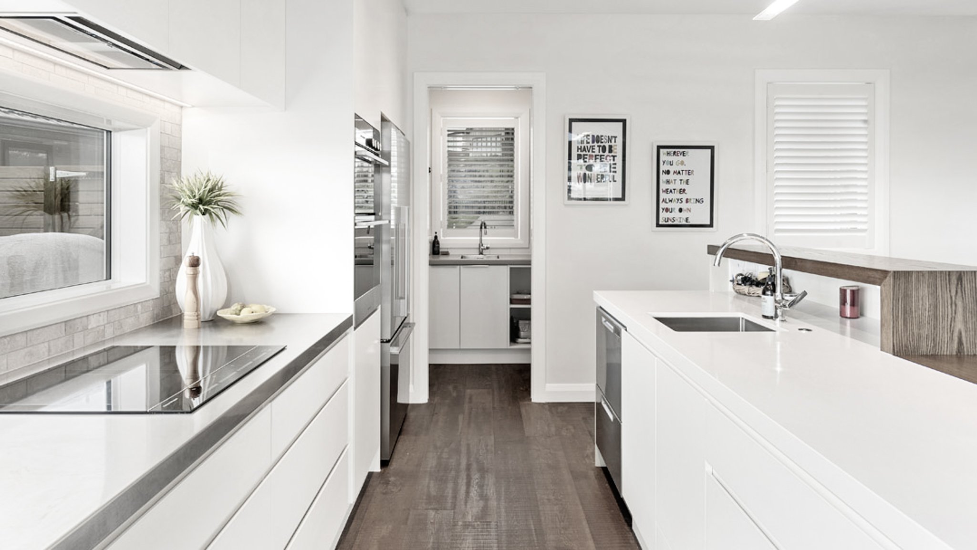
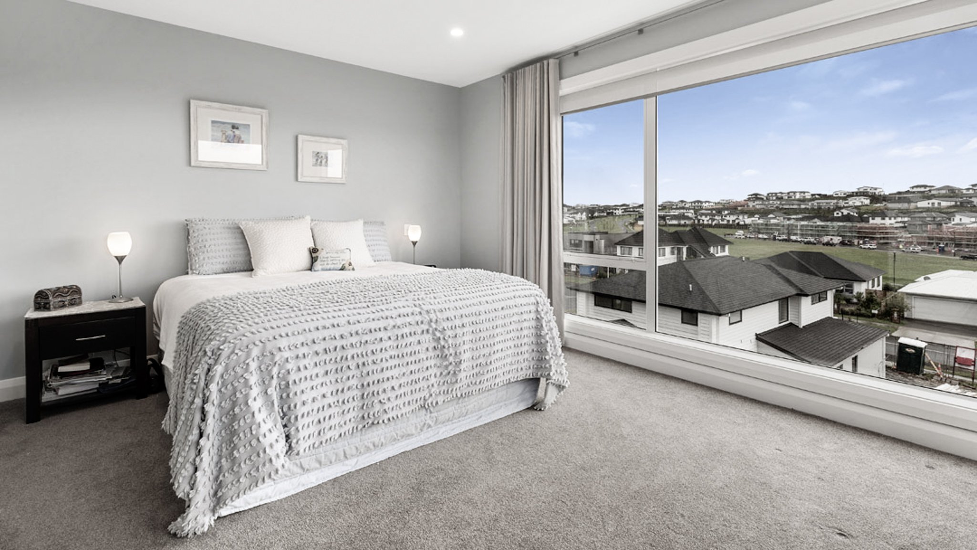
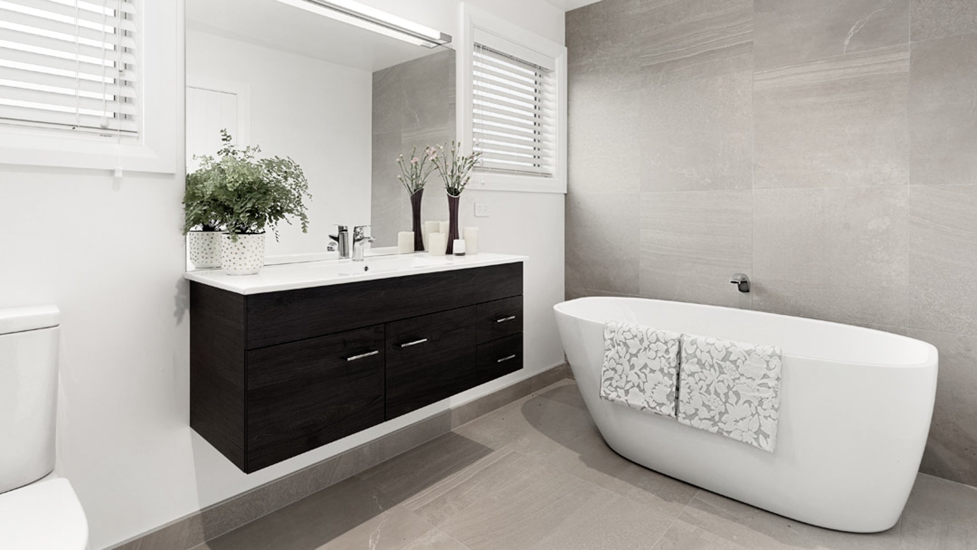
Arriere Lane
READY TO PARTY
This smartly designed home north of Auckland serves up 264sqm of stylish split-level living. The wide entrance creates an instant sense of space, spilling gently into an open-plan kitchen/dining/living area. Exposed rafters demand attention overhead. A cavity slider door opens to the media room. With its spacious layout, butler’s pantry and wine fridge, the kitchen switches effortlessly from family life to party mode. While all four bedrooms are spacious yet cosy, the master has particularly generous proportions. Three bathrooms ensure convenience and flexibility and one includes a luxurious freestanding bath. The separate laundry boasts a stainless steel bench, washing machine, dryer, laundry tub and storage. A mix of horizontal weatherboards, vertical shiplap cedar, pine window facings and sills create classic exterior appeal. Gabled feature windows scoop ample light into the living area and entrance way. Perched on an elevated site, the two-storey design makes the most of pleasant views.

