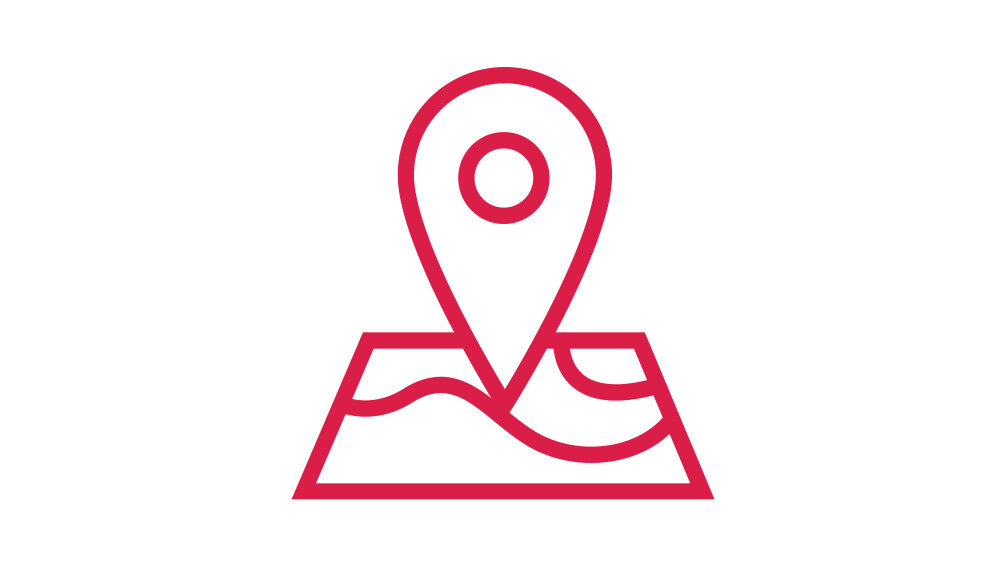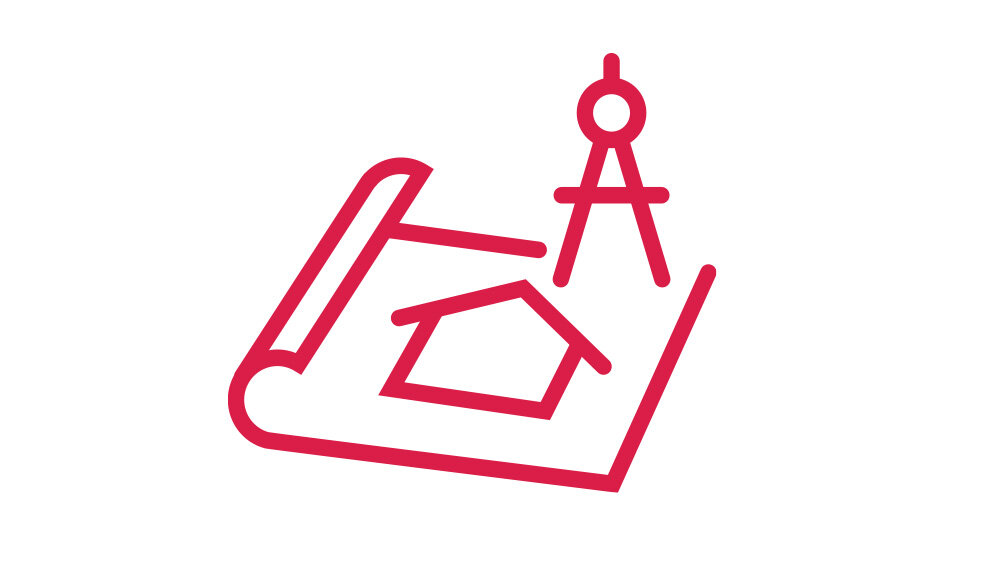CONCEPT TO CONTRACT
THE FIRST 12 WEEKS*
INITIAL CHAT
The very first step is a chat with one of our friendly design and build consultants to discuss your ideas. From this will come an obligation-free meeting that lets us assess your project, consider your site and share what you’ve been thinking about.
This stage is all about ideas and planning. This is where we need to hear what is important to you. We’ll get you to thrash out the details at home with your family and then bring us your wish list. No idea is a bad idea. Well... some are, but we can use our experience and knowledge to guide you in the right direction.
We’ll want to hear your needs, such as the number of bedrooms and bathrooms, how many cars you need to park in the garage and what size home you want to build. We’ll also want to know your nice-to-haves. Always lusted after a scullery? Dreamed of a man cave? A secret door? Let us know and we’ll find a way to make it happen.
SITE VISIT
Once we’re talking, we’ll visit your site with you. We will take lots of photos, assess the lay of the land to see what you can and can’t build, check where the sun comes up and goes down and look for any potential issues.
We’ll also need some nitty gritty details here, so will check things like building covenants and Council planning restrictions. Don’t worry if something comes up – we can help you work around whatever it is you discover in this re- search phase.
Using this information and taking into account everything we’ve discussed, we will propose a location on the site for your home, and provide you with an initial plan of how it could be laid out.
AN ACCURATE ESTIMATE
This is a big step, but a vital one. We will give you an accurate estimate of what we believe the total build may cost. If this estimate does not fit your budget, we can stop the process there without anyone having spent any money. If it sounds about right to you, we can enter the design and feasibility stage.
WE’LL EVEN GO ABOVE, BELOW, AND BEYOND THE USUAL SCOPE
Unlike a lot of builders, we go beyond the usual scope and act as your lead project managers too. By that we mean we will evaluate your site restrictions that could possibly affect your design. These include consent notices, covenants and town planning restrictions, because after all, there’s no point in designing a house that doesn’t comply, right?
FEASIBILITY STAGE
This is where we start getting into detail, so we need to employ design specialists, commission a detailed site survey and geotech report on your land and start drawing up your plans. If you have a particular architect you’d like to use, we’re happy to work with them and will meet with them as early as we can in this stage.
We’ll capture your ideas and sort out the materials and finishes you want. At this point we can also accurately price the cost of your build, right down to how many windows and nails you’ll need.
By the end of this stage, and at a minimal financial investment from yourselves, you’ll have the look, feel and layout of your proposed home. We will have provided you with a set of plans (a site plan, floor plans, elevations and perspective drawings), a topographical survey, an accurate quote, a detailed list of materials and fittings, and once everything is to your approval, we’ll draw up an Independent Master Builders contract.
CONTRACT
When you contract us to build your new home, the building agreement is at the heart of the process. It sets out your expectations and our responsibilities. Some builders will skim over this, but we take it very seriously.
We’ll get legal, creating a written contract that will give you certainty around the cost of your build as well as telling us what we need to do for you. This contract is the cornerstone for your build, allowing you to enter the building process confident that we have a binding agreement you can trust. We make sure you understand every detail of the contract and give you copies for your lawyer to review.
“People are unique and houses should be too. Your home should reflect your lifestyle and personality.”
If you choose not to continue with the build, your costs to date are non-refundable. If you decide you’re ready to go ahead we will spend three or four hours with you going over every last detail of your plans, addendum and Masterbuild Contract to ensure your expectations are as good as they can be before putting pen to paper. We will deduct the feasibility costs to date from the total build cost.
We also know that legally binding contracts sound scary. That’s why we provide a 10-day due diligence stand-down period after you sign it. Like we keep saying, trust is everything. We want you to be 100% comfortable with your decision to build with Maddren.
* Approximate time frames dependent on the nature of the project.





