TAYLOR ROAD
STAGE ONE: COMING TO AN AGREEMENT
As soon as Rodger and Tara Scott saw the block of land on Taylor Road they could imagine a home there for their family. They would buy it and build their own private oasis nestled amongst several acres of bush-clad land with just a short commute to Rodger’s work.
When they made enquiries about purchasing the land, they found it was part of a special ecological area with town planning restrictions that created uncertainty about being able to access the land and build on it. They tried to find a solution but the situation was complex and there were difficulties finding an answer that worked for everyone. At that time Rodger and Tara had to make the hard decision to walk away from the land and their dream of building there.
A year later Rodger’s phone rang. It was the owner of the land on Taylor Road and he was doing a boundary location to make the land more marketable. Were they still interested in buying it? They couldn’t believe after all this time the land might actually be theirs.
After more discussions and negotiations, they came to an agreement: the Scott family and the current owners would work through the boundary relocation together. It wasn’t going to be easy. Logistically the project would be tricky and everything they did would have to comply with council requirements and special ecological requirements in order to get the boundary relocation approved.
It was agreed the Scotts would make the final call on work to be done and which contractors to use, and the exiting owners would pay. Then, once the work was finished and the consents were signed, Rodger and Tara would purchase the land and repay the vendor for the costs of development.
They couldn’t wait to get started.
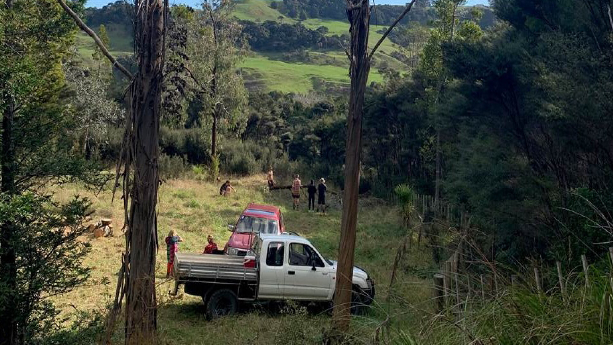
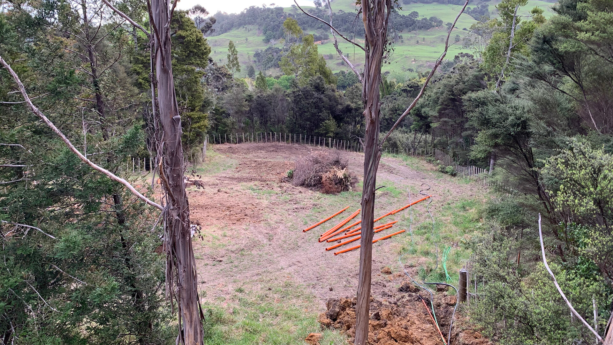
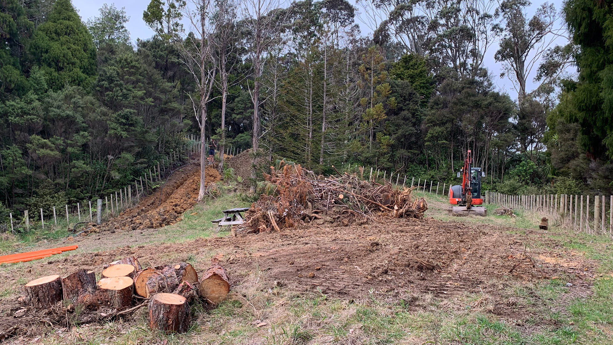
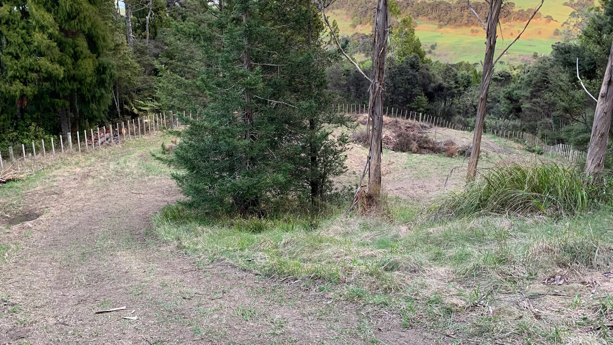
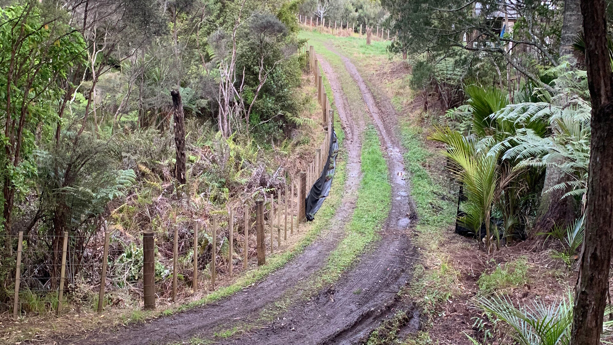
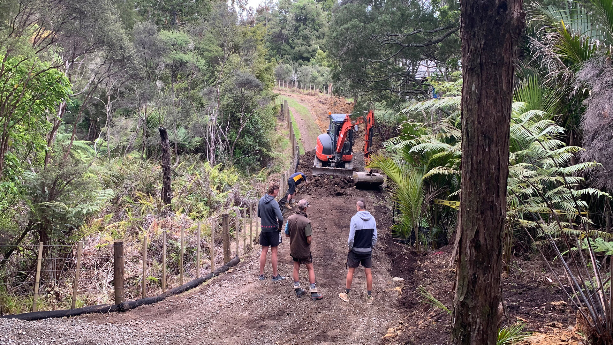
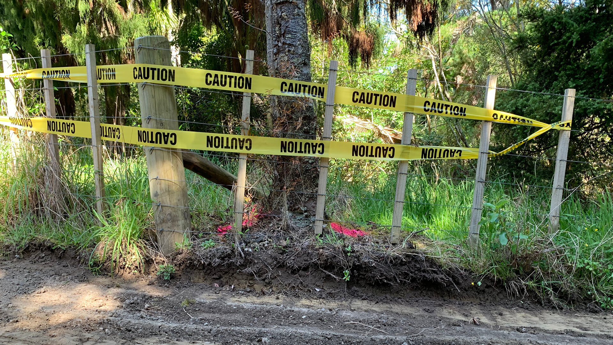
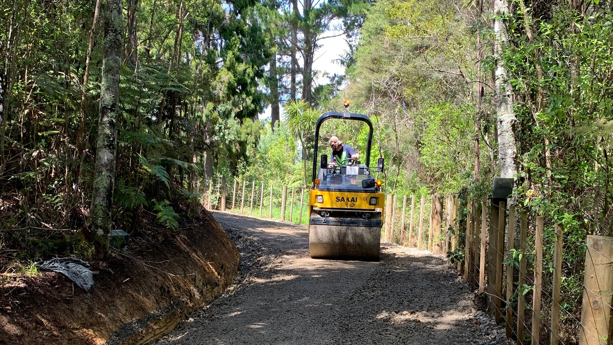
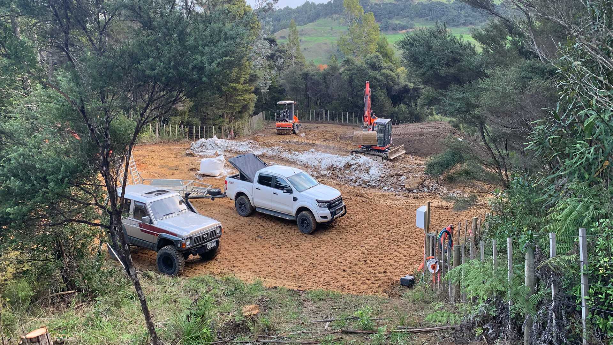
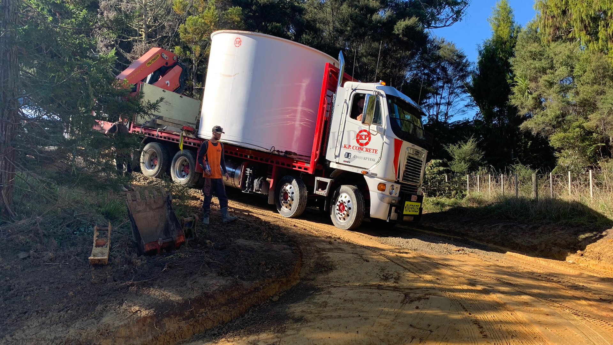
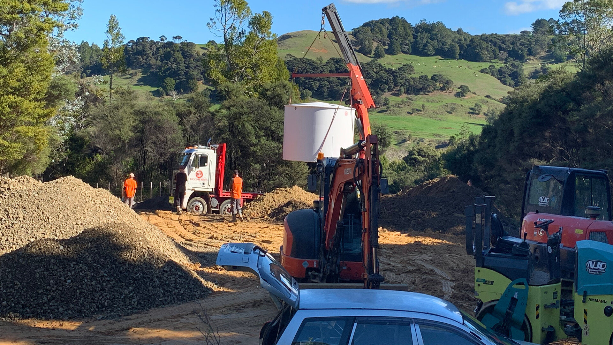
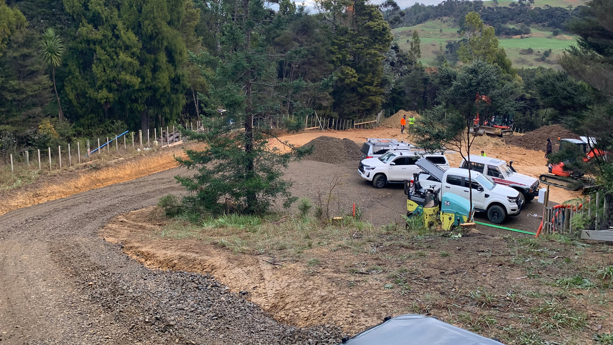
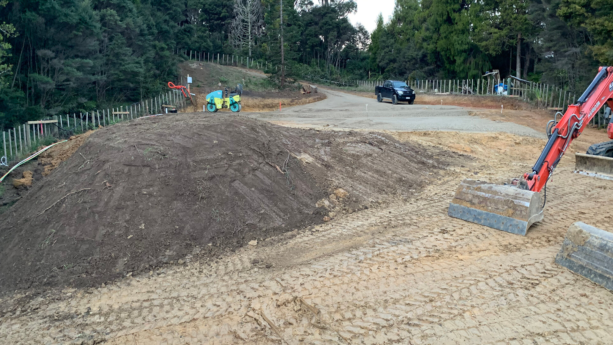
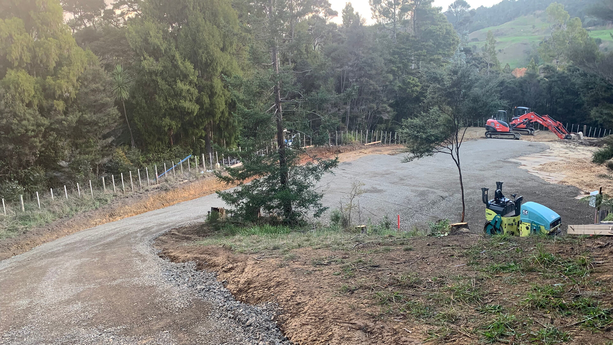
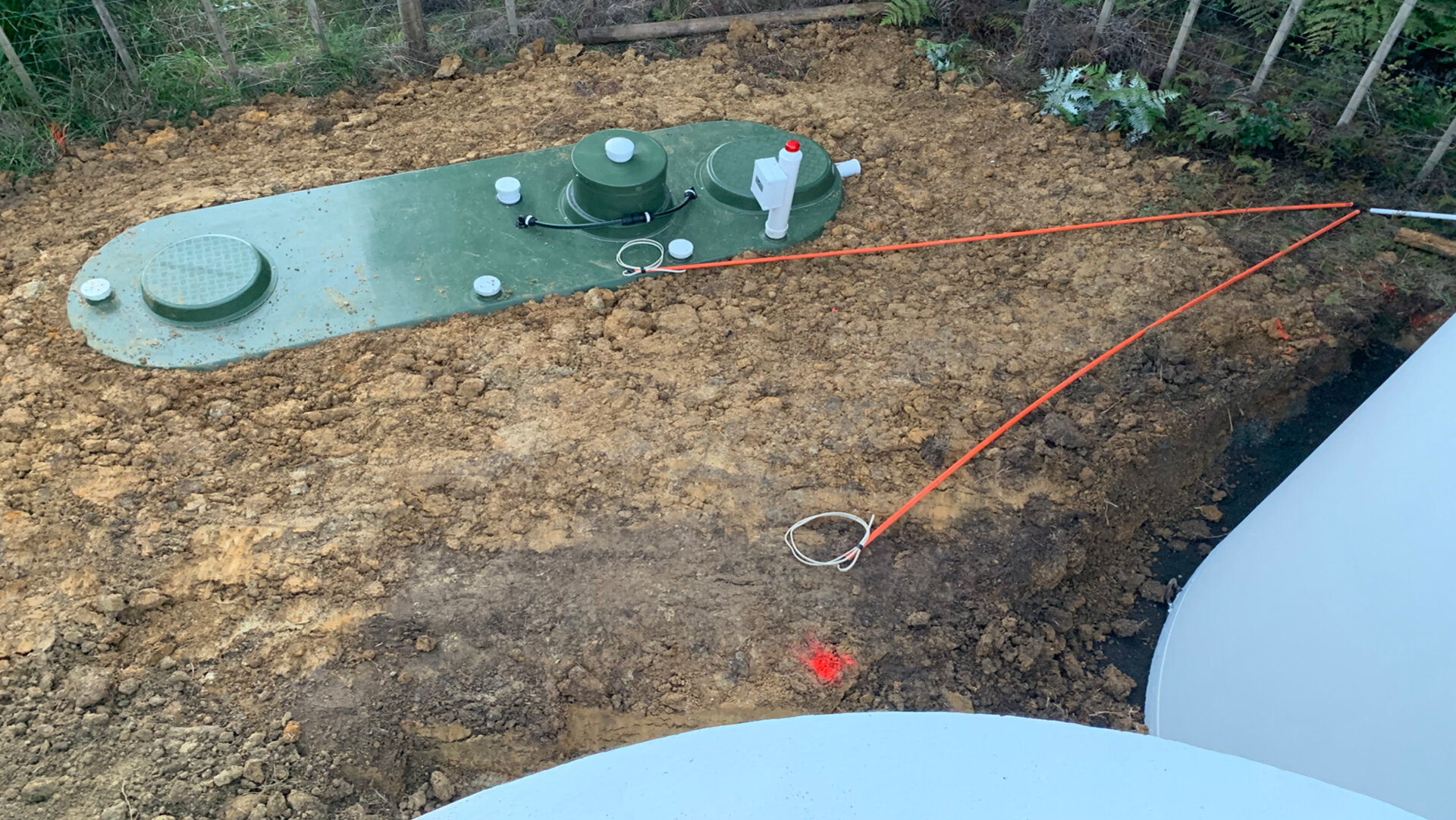
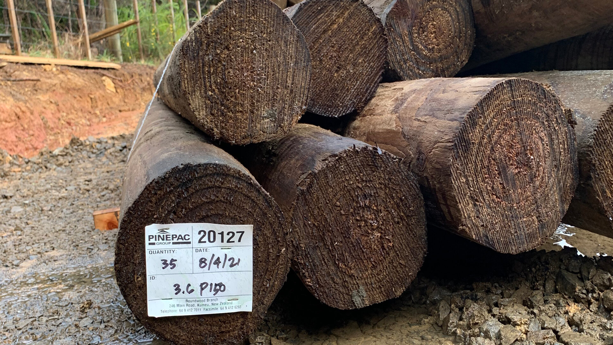
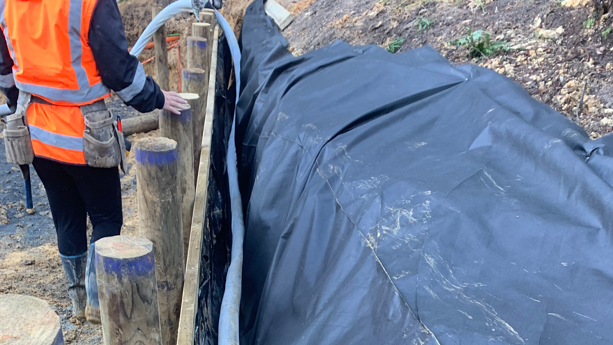
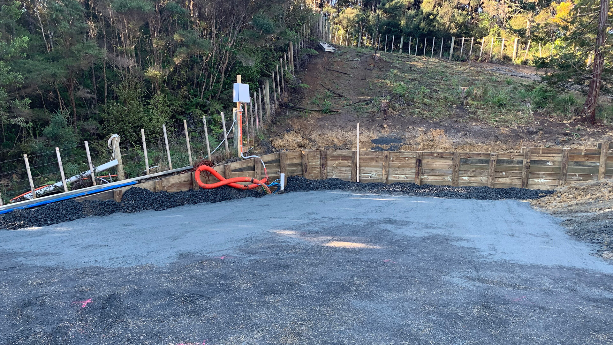
STAGE TWO: FOR WANT OF A TITLE
Building on the lifestyle block Rodger and Tara Scott had fallen in love with wasn’t going to be easy. The land was covered in thick bush, completely undeveloped and the consent restrictions around protecting the ecology were monumental, but with a firm vision of their new home in mind the couple decided they were up for the challenge.
It was more than a year after finding the land when Rodger and Tara agreed to work with the owner in developing the land to fit for purchase. Three separate consents were required before they could buy the land. On top of resource consent and the subdivision consent required for a boundary shift, there was a stream crossing consent to be approved and, as the land included a special ecological area, they also needed sign off from an ecologist.
When they started planning, the only access through the bush was a four-wheel drive farm track. They needed 300 metres of adequate driveway access before they even got to the stream. Several ideas for crossing the stream were put forward before they settled on a way of addressing the culvert that was already there. Then more driveway was needed to get to the spot where they wanted to build their new home.
The land was covered in massive native trees and bush so thick you could barely walk through it. Arborists were needed to fell the trees that could be felled, roots had to be dug up and the native trees had to be protected along the way. On top of this, power needed to be run all that way through the bush and all the while making sure to protect the special ecological areas.
With some careful planning, a bit of complicated negotiating and a lot of skilled contractors and hard work, all three consents were finally approved and two years down the track the Scotts finally had their 1500sqm section in the middle of seven acres of bush.
Now their focus was on the house.
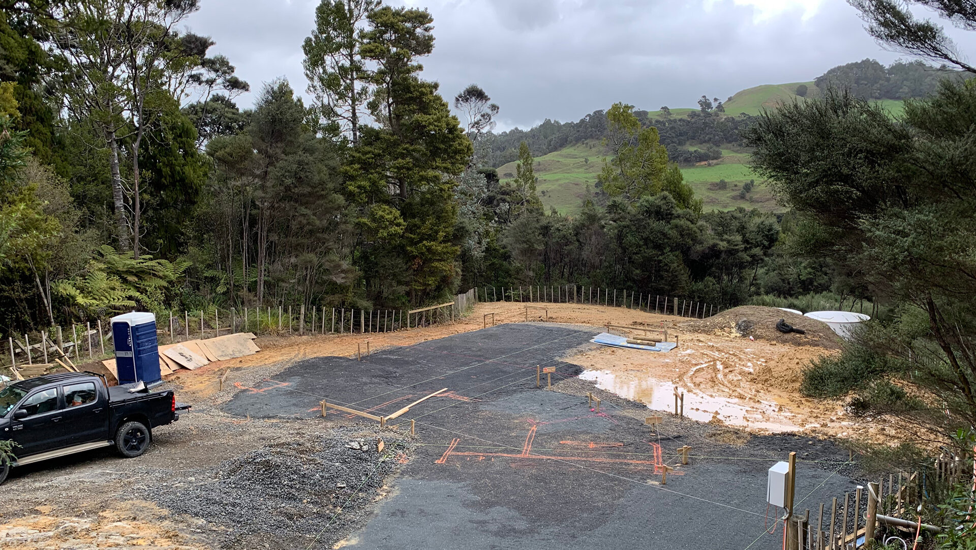
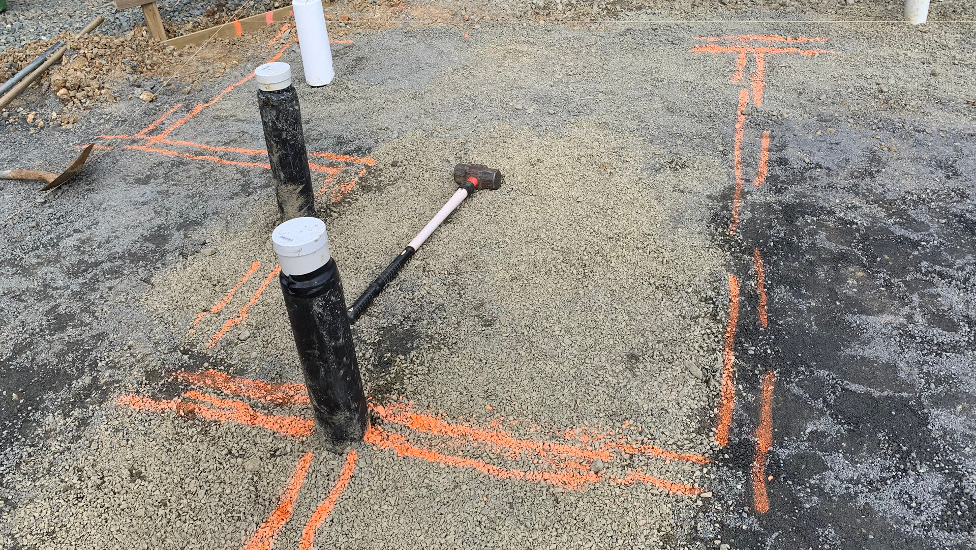
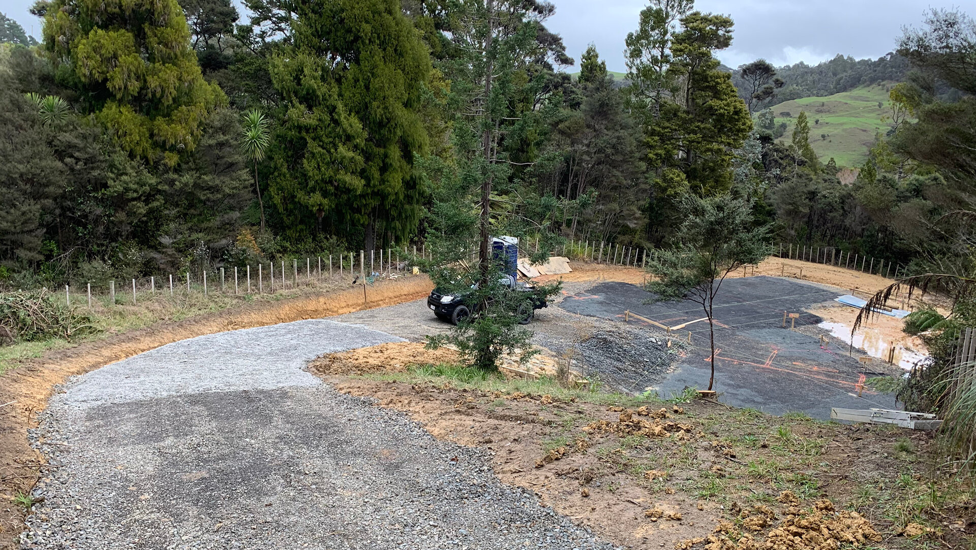
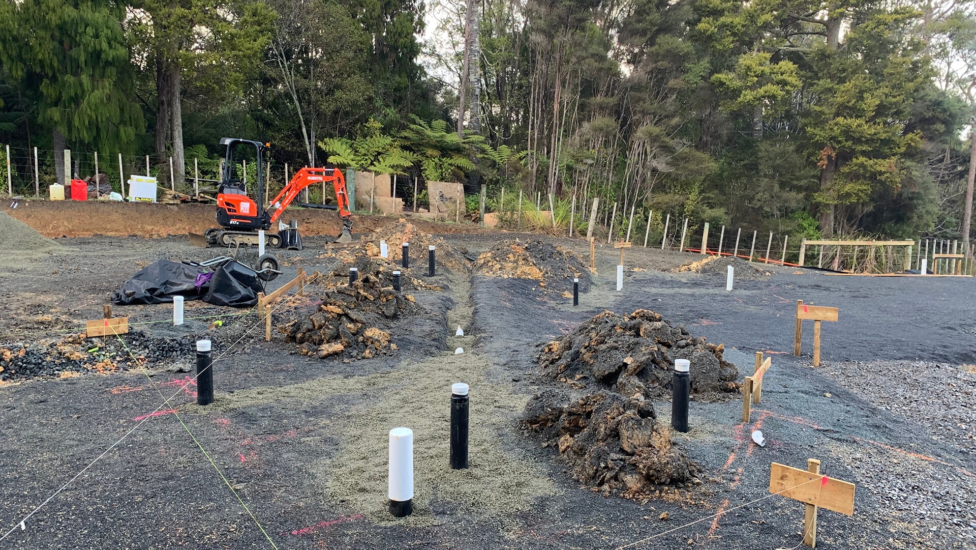
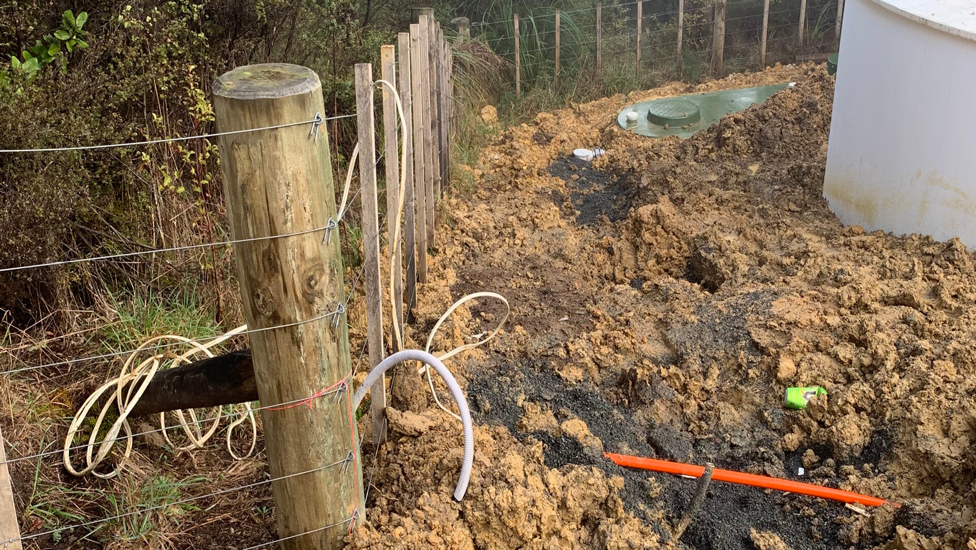
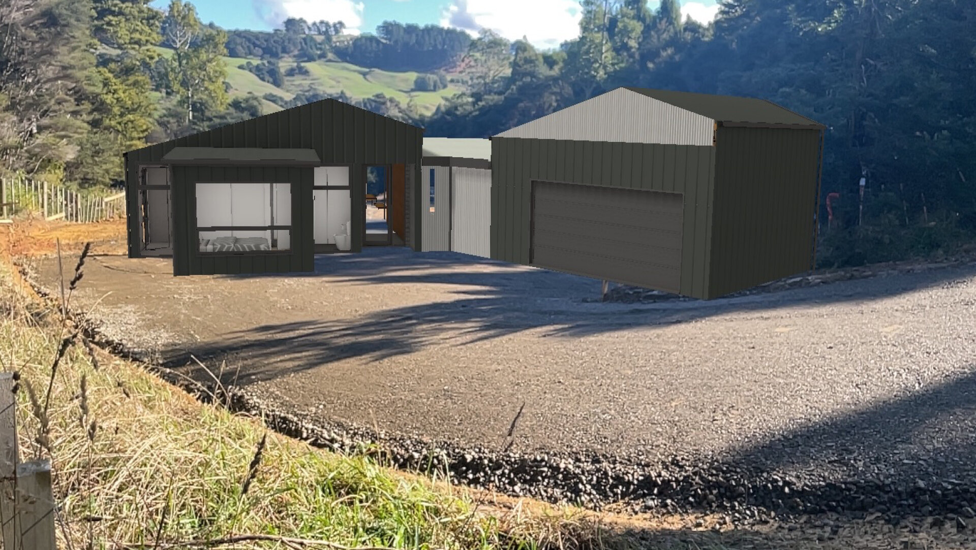
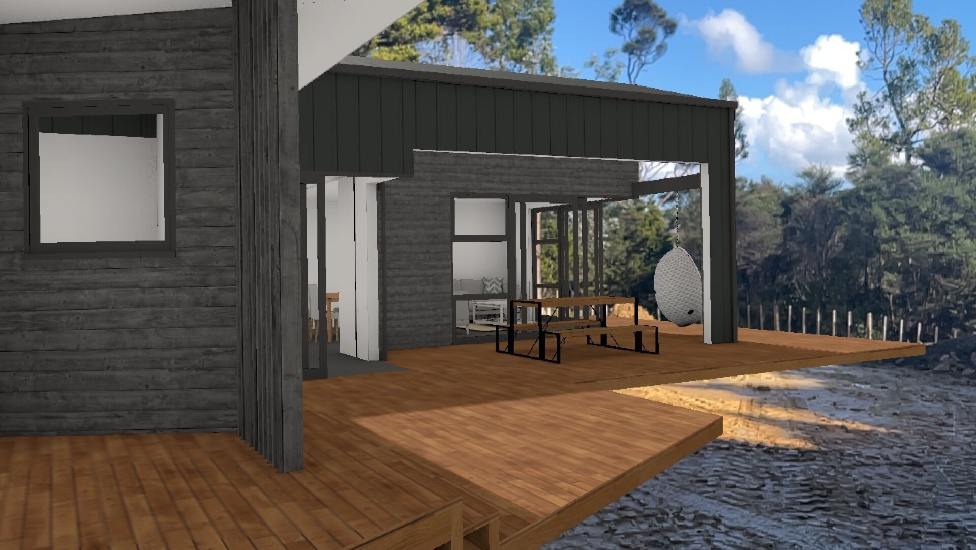
STAGE 3: THE HOUSE THAT SQUISHED
Rodger and Tara Scott knew their lifestyle build on seven acres of Waimauku bush was going to be challenging, but they also knew the home they dreamed of building would be worth the effort. After more than two years of waiting, negotiating and hard work they finally had the land purchase signed and consented and could start focussing on the house.
The project still had a few challenges to overcome. Although they bought seven acres of land, special restrictions on clearing the bush meant the section itself was only 1500sqm. Allowing the necessary 500sqm for vehicle manoeuvrability and allowing access to the septic tanks and any minor dwellings, there was 500sqm for the house, decks and lawn and not a lot left after that. ‘It’s a bit of a squish,’ says Rodger, ‘but we’ll get in there.’
Choosing the exact site for the house was also a bit of a balancing act. To capture the best sun the house should ideally have been placed north, but that would restrict access to the back of the section. Building in the bottom corner created difficulties with vehicle access and the land was not as flat. The spot they eventually chose is on the corner of the site, with retaining walls used to change the shape of the land to sort the access issues and to allow the house to be pushed back to get plenty of sun.
It was important to Rodger and Tara that their home sit perfectly within and make the most of its surroundings. So rather than flattening the site, the home they designed with their architect is a bold yet elegant structure that fans out over the natural contours of the land.
The house has grand entry gallery that opens up to a circular living and entertaining space with kitchen and scullery. The kids’ rooms sit at the rear of this space, while the master wing runs off the other side of the gallery, with noise-limiting insulation between.
In the living space the glass walls will allow the afternoon sun to swing around and hit the concrete floors, creating a thermal mass that will keep the house warm in spring and autumn. The glass walls will also allow views out over the kauri trees and down the valley.
To create a little atmosphere and mystique for visitors, the house cannot be seen as you first come down the drive,
then as you venture further down the hill the house will roll out before you. And rather than a house, from this angle the structure is five metres tall and reminiscent of a shearer’s shed with a glass house in the middle. Once parked, visitors will see right through the centre of the house. ‘The front door will be glass, says Rodger, ‘so you’ll be looking straight down this view shaft through the entry gallery to views out over the valley.’
They’ve had Home AR done and are pretty excited about how their design looks. Now they can’t wait to get building.
