Gib Show home
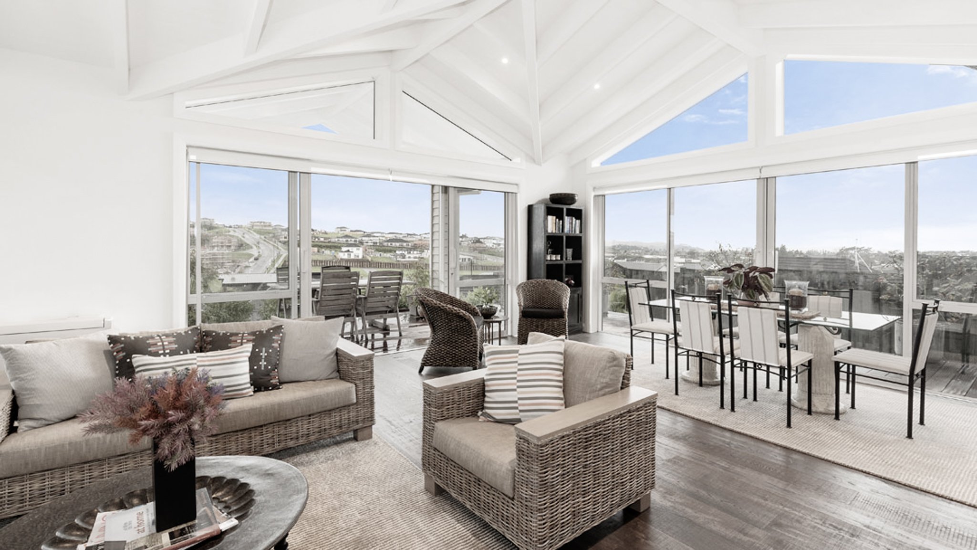
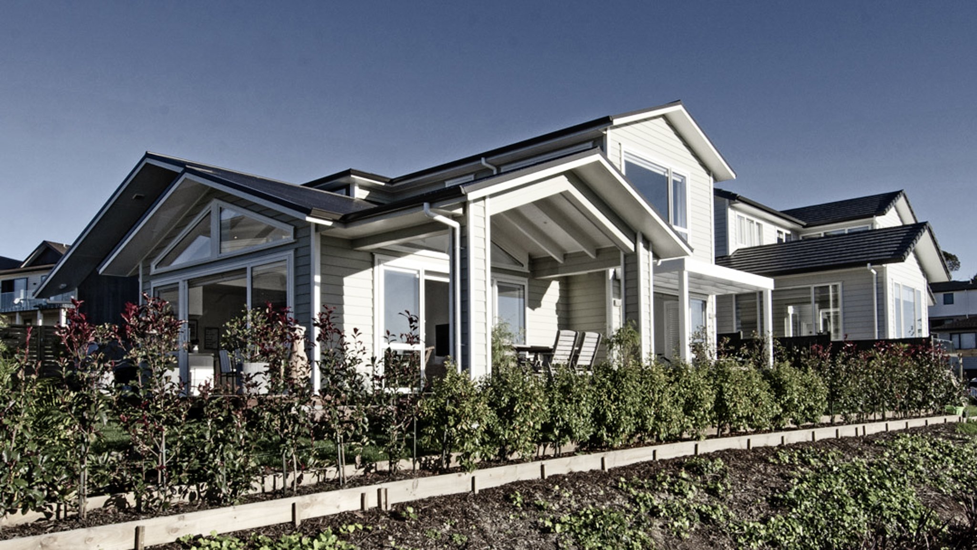
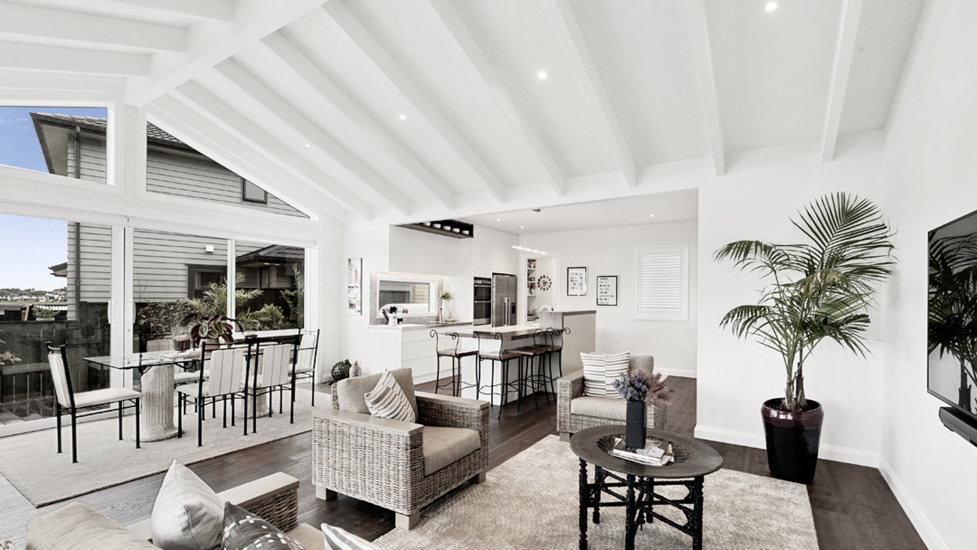
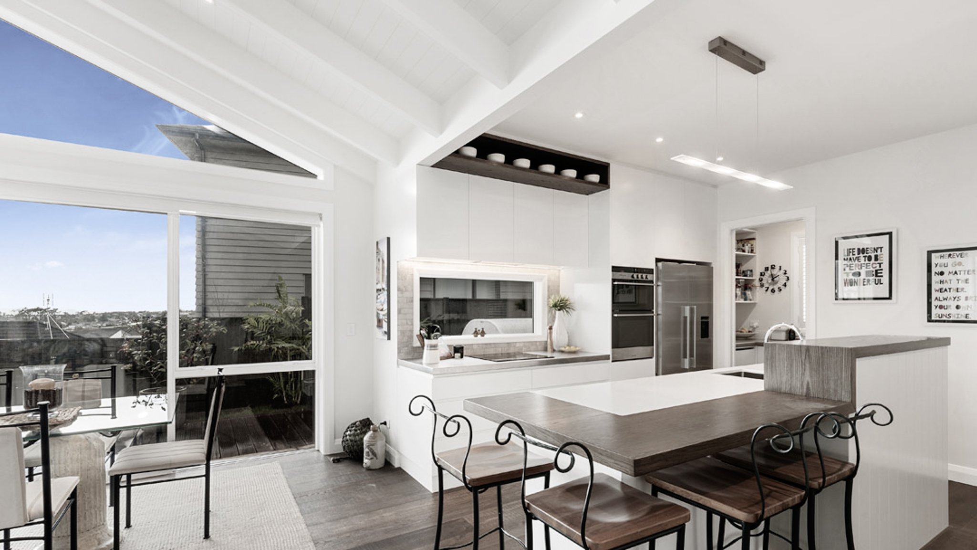
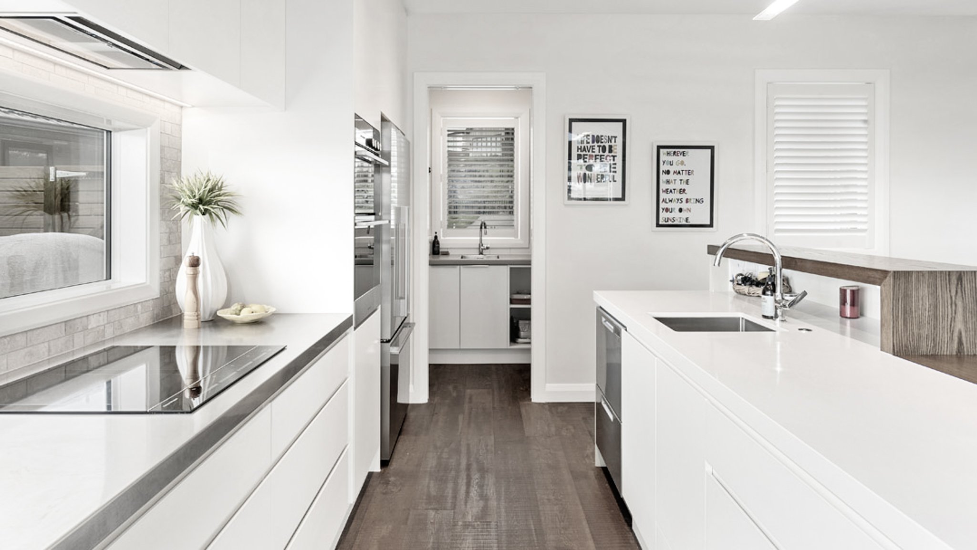
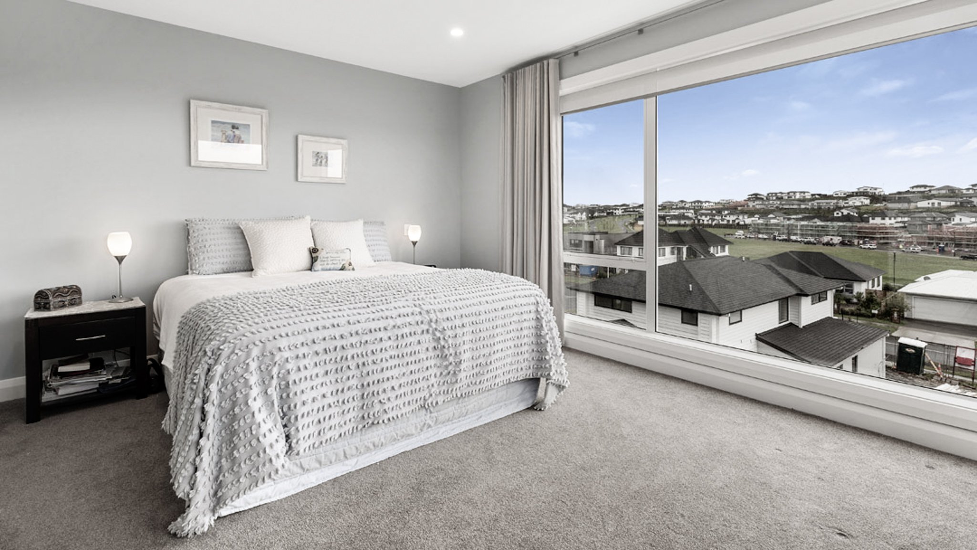
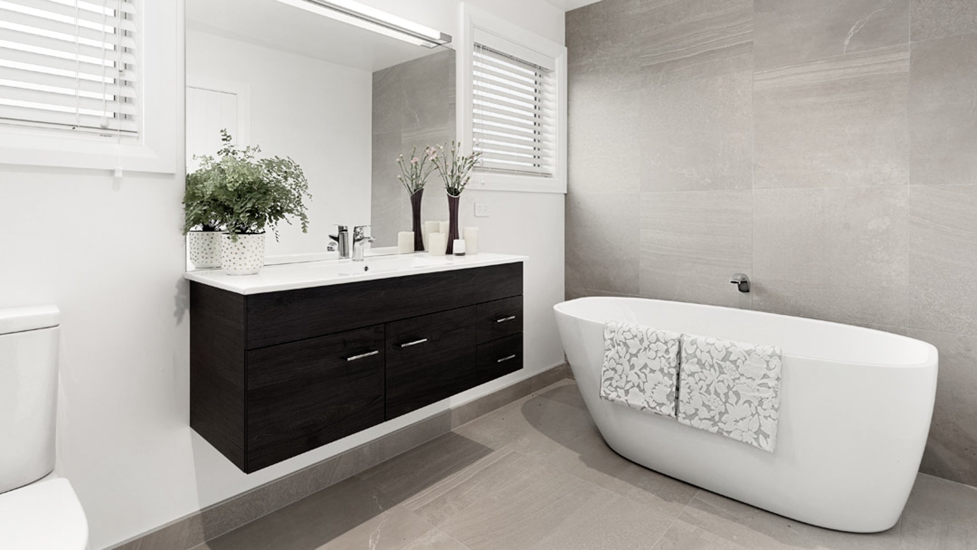
This smartly designed modular cedar home is built to be transported to a new location – imagine it on a tranquil site enjoying panoramic views. There’s also the possibility of adding additional modules to enlarge the house in the future, if required. Comprising three bedrooms, two bathrooms and a separate toilet, the plan is masterfully designed around a limited space. Upon entry, the cedar-clad hallway takes you past doors hiding the laundry and separate toilet and into the open-plan kitchen/dining/living area. With oversize ranch sliders taking the level transition from inside to out the space for entertaining can easily be substantially increased. The outdoor living area has fixed aluminum louvres to screen and deflect wind. The feature gas fireplace creates ambience and warmth in winter, while a ducted system keeps the temperature constantly cool over the summer months. A stylish kitchen with stone benchtops and designer appliances has thoughtfully placed windows to bring in lots of natural light, even on those overcast days.

