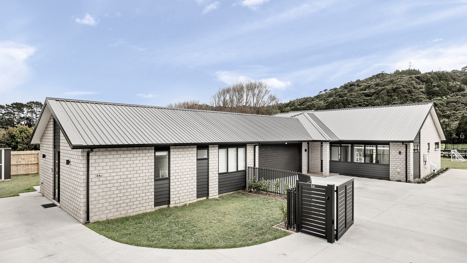
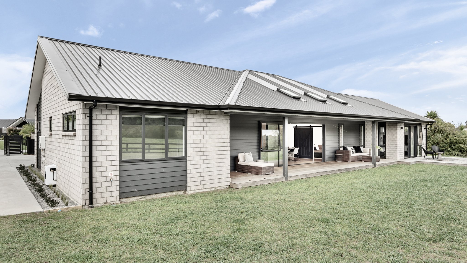
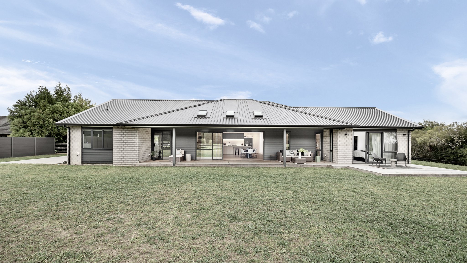
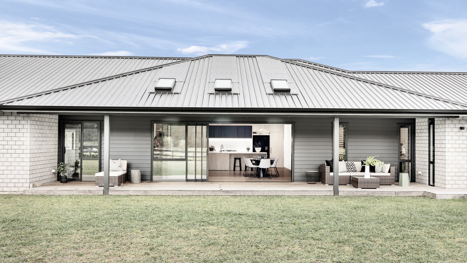
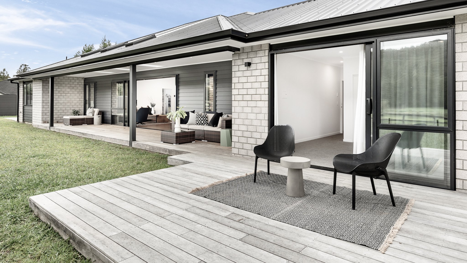
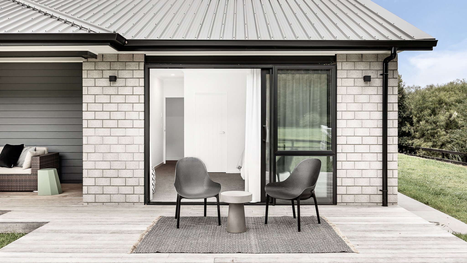
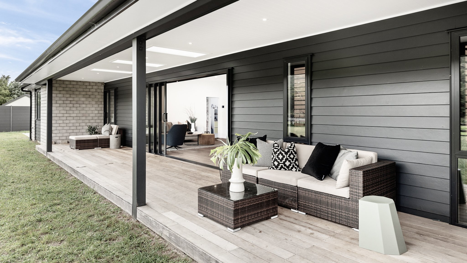
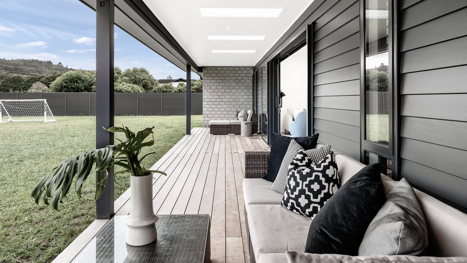
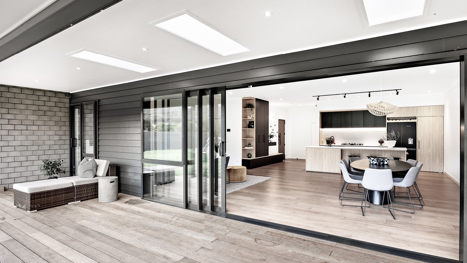
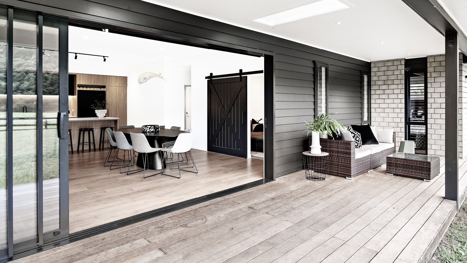
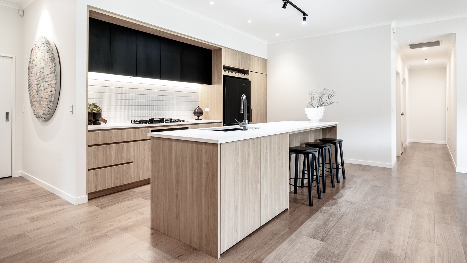
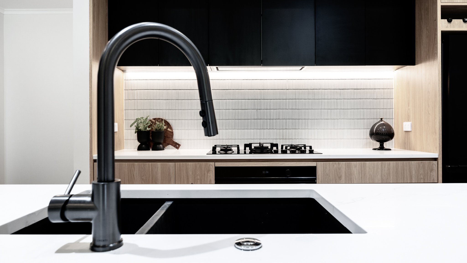
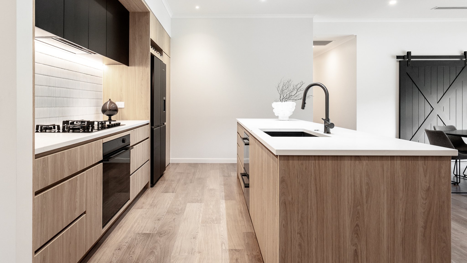
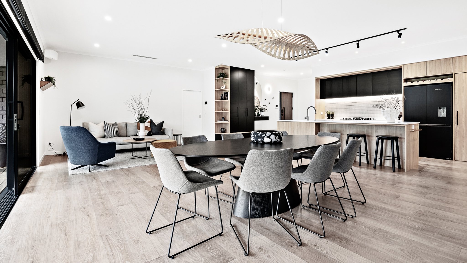
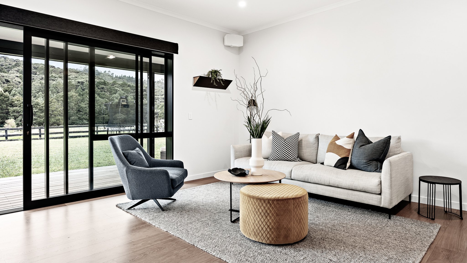
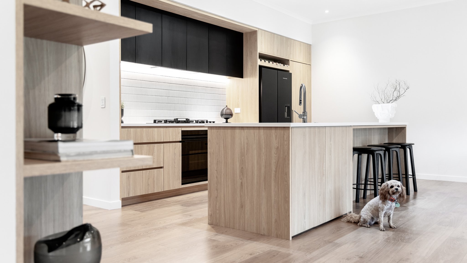
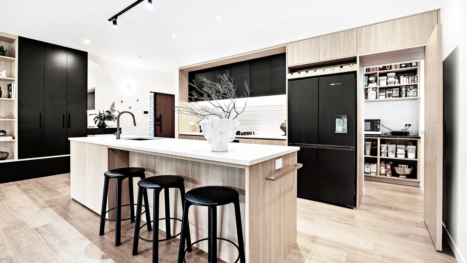
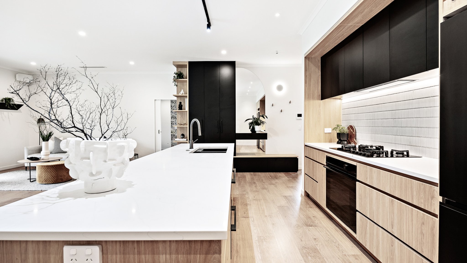
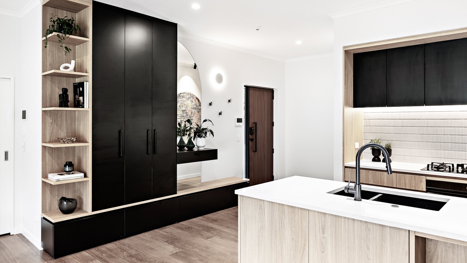
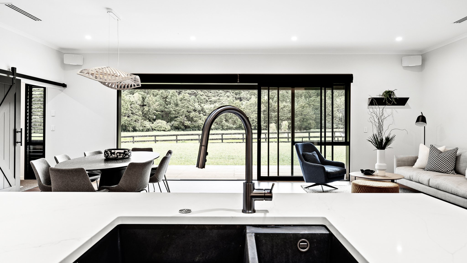
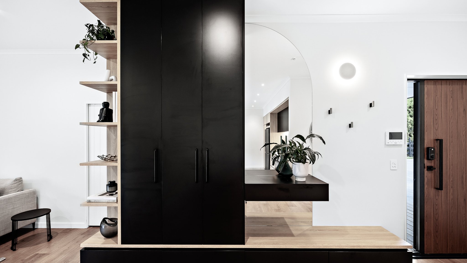

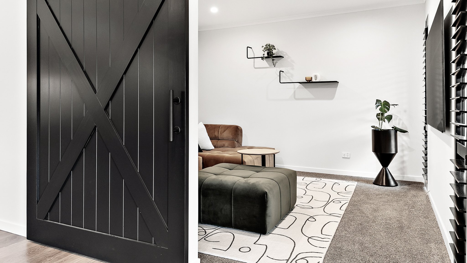

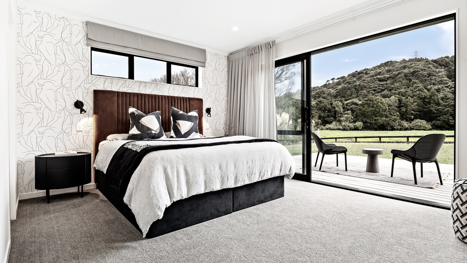
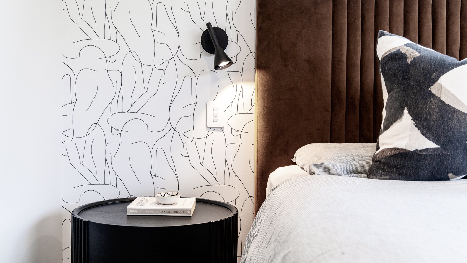
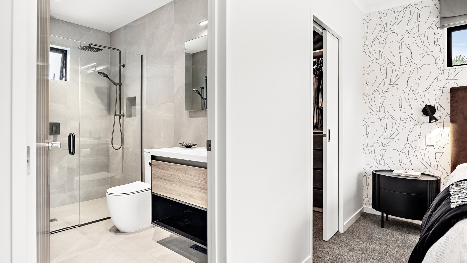
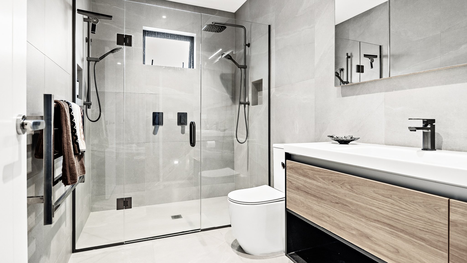

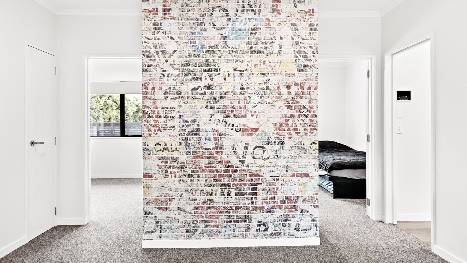
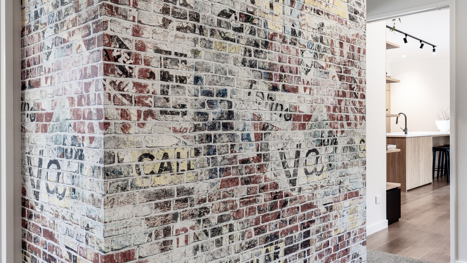
ROBERT MIGHT ROAD
Lots of room with a view
Ample and elegant
Contemporary elegance meets functional family flow in this single level, seven-bedroom home and income residence, where light and space surround you and panoramic views of the native bush come with the convenience of urban living.
On the T-shaped exterior, walls of silvery taupe brick and dark, earthy weatherboards sit beautifully within the natural landscape. To the left, separate yet connected, is a well-appointed, two-bedroom abode for housing grandparents, tenants or guests in style, with its own parking space and plenty of lawn to spare.
Beyond the double garage, a generous covered entry opens to the spacious central living hub of the family home, where warm wood and white finishes pair with black accents for a fresh, modern aesthetic that continues throughout. The wooden floors are practical for family life with a much-loved dog, while stunning designer lights and sleek built-in cabinetry elevate and add ambience.
The kitchen is picture perfect, with dark appliances, gunmetal tapware and a splashback of vertical stick tiles all novel and eye-catching inclusions. The wide walkway and long island bench offer plenty of room to cook and congregate, and a concealed scullery keeps clutter well out of sight.
In the dining and living zone, large glazed doors make a mural of the lush, rural views, sliding away for seamless connection to the outdoors, and when cosiness is required, an adjacent media room awaits with wooden shutters and a big black barn door adding lots of character.
To each side of the living hub sits a private wing, with adults on one side and children’s hang-out on the other. In the master suite, pale grey tones are a tranquil addition to the colour palette and a subtle feature wall adds originality. Sliding doors open to the views and a deck for morning coffees al fresco, and when it’s time to shower, the ensuite is sublime, with floor-to-ceiling tiles and a gunmetal, double-ended rain head shower. A guest bedroom and bathroom complete the wing and add welcome flexibility. On the kid’s side, a playroom with access to outdoors and a faux-graffiti feature wall leads to three ample bedrooms and a bathroom almost as swish as the ensuite.
Outside the sense of space continues, a long, covered veranda offering oodles of room for lounging or entertaining, with skylights to brighten your pages and your plates. Just a small step away is an ultra large and level lawn, big enough for a game of football and a spot for a future man cave to boot.
With extras including ducted heating and cooling, built-in surround sound and attic storage, everything has been thought of in this well-designed, perfectly laid out home that is flexible, future-proof and mighty fabulous.
