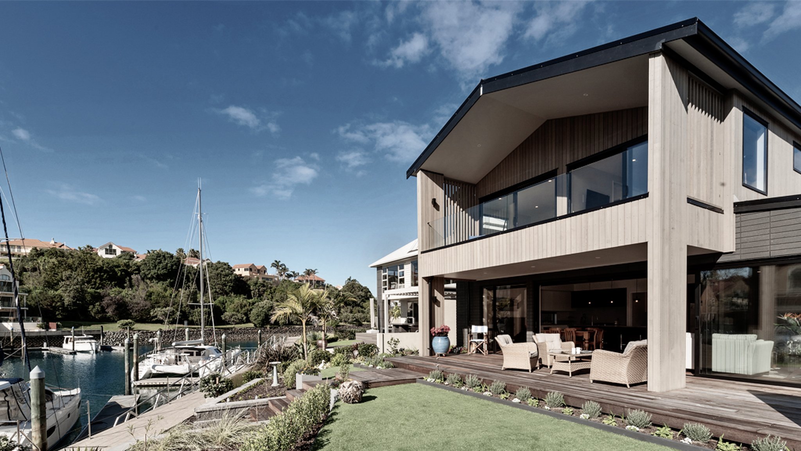
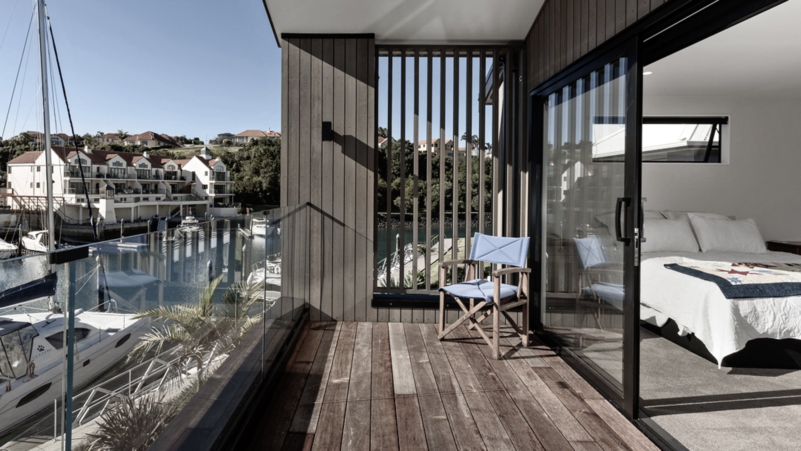
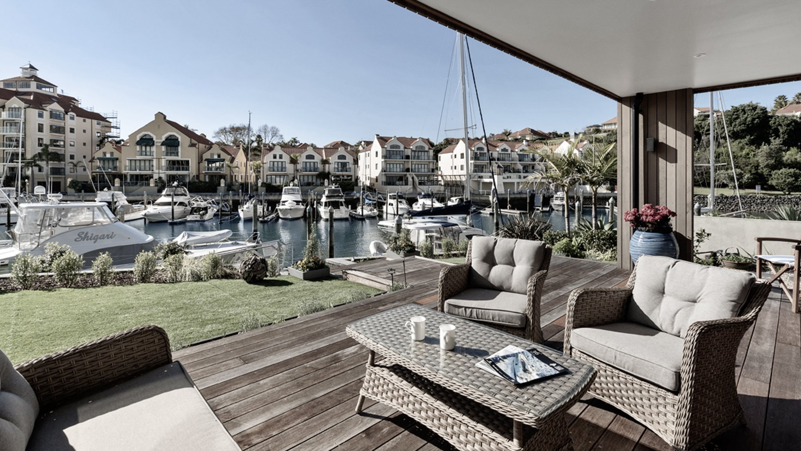
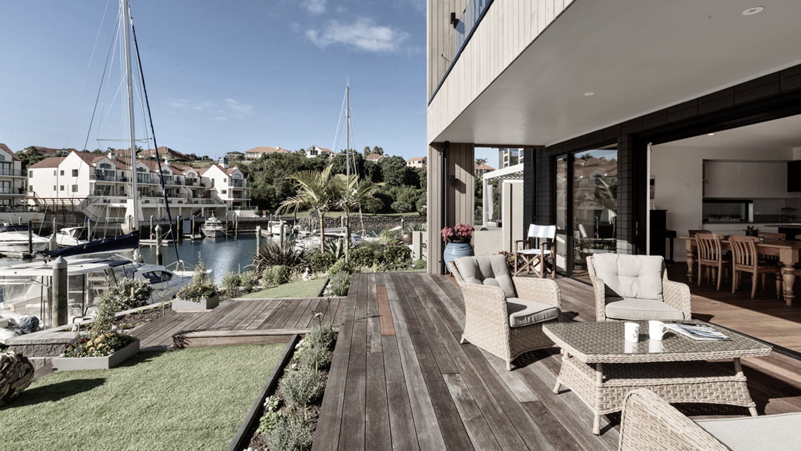
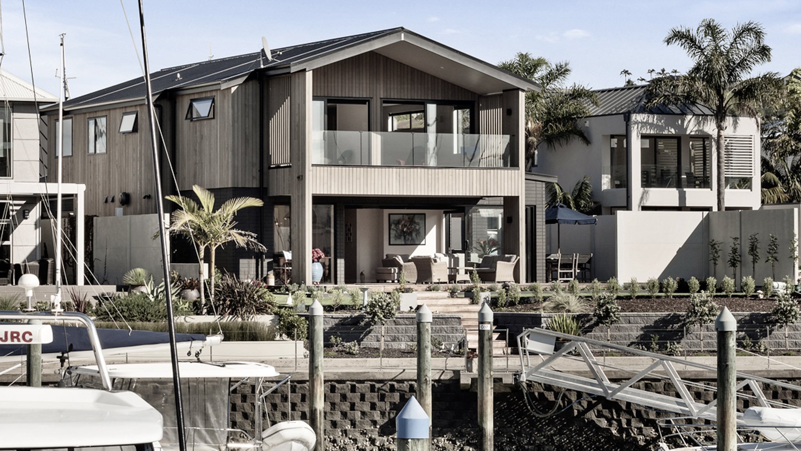
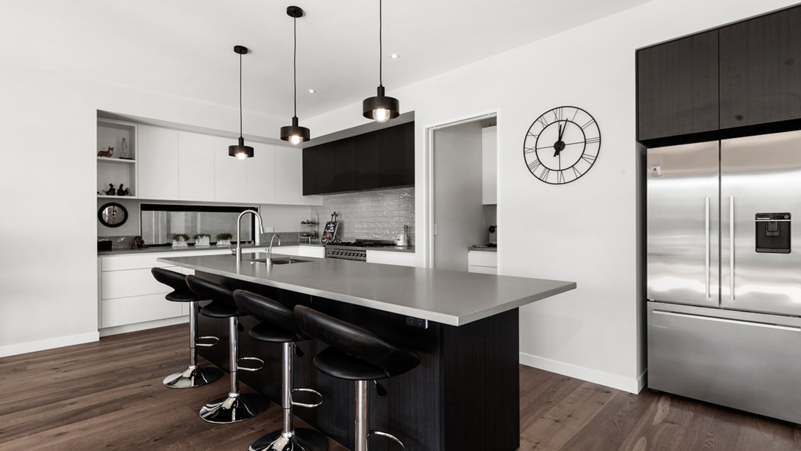
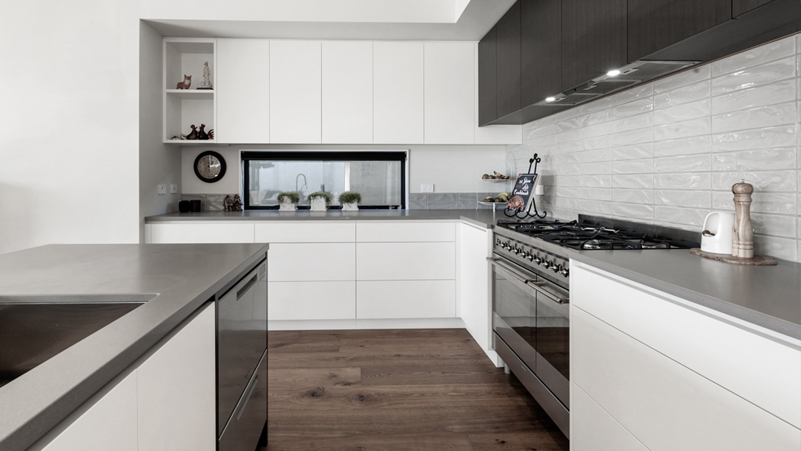
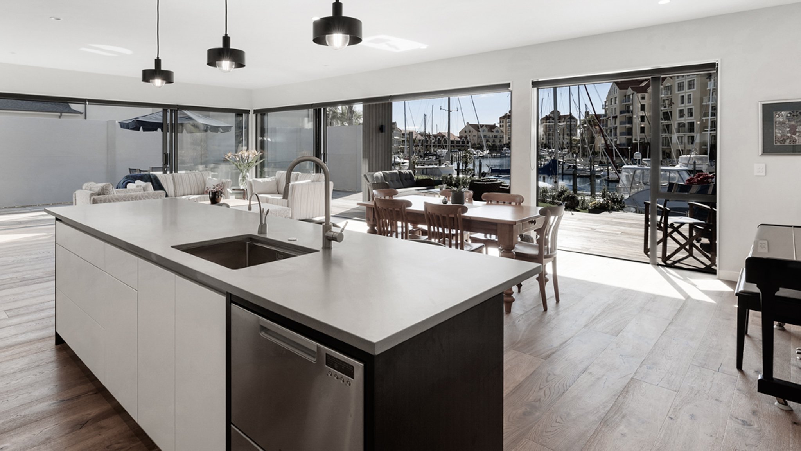
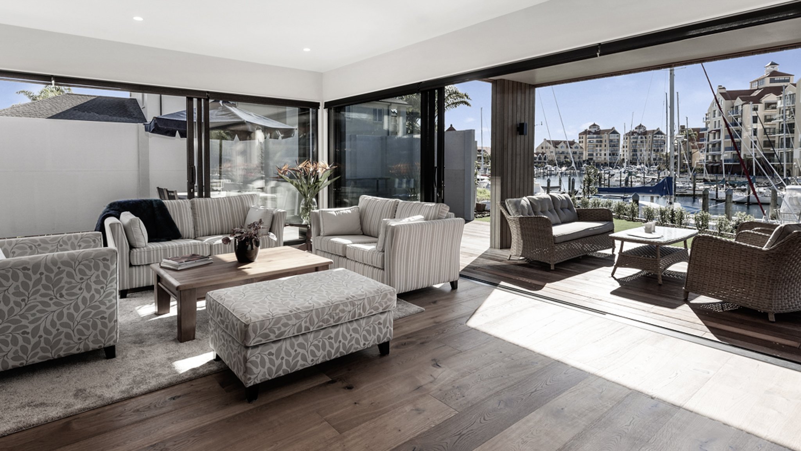
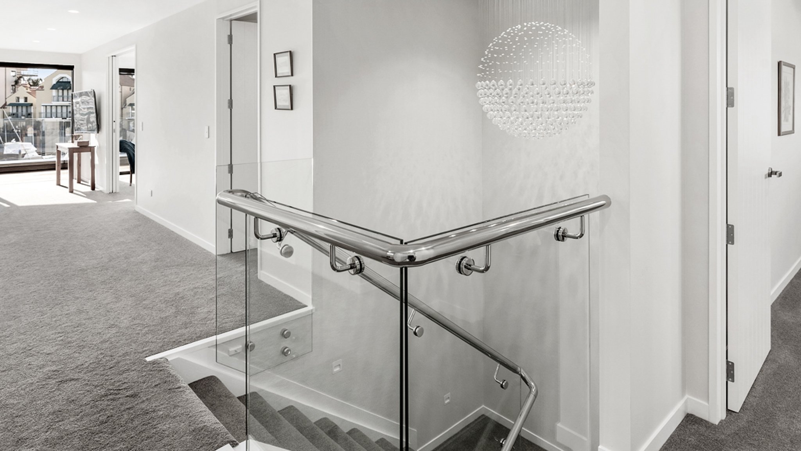
MARITIME TO SHINE
Rue D'Amarres, Gulf Harbour
Capturing the essence of a stunning setting, this Whangaparaoa home exudes quality and refinement. The substantial 311sqm layout embraces its canal outlook through swathes of glass. Generous alfresco living basks in all-day sun and serenity. The entrance opens out to a spacious open-plan living area on the lower level. A fireplace and separate lounge create cosy retreats while the modern kitchen with large pantry is designed for entertaining. Wood floors sit well alongside the exterior decks. The guest suite is a home away from home for visitors. There’s also a separate toilet and a walkthrough laundry on the ground floor, plus a garage with plenty of storage and workspace for handiwork. Upstairs, a large office and two generous bedrooms await, served by a well-appointed bathroom. The master suite is the epitome of comfort, with an elegant ensuite and a private deck with uninterrupted views. A feature roof overhang doubles as a cover for the upper deck, which in turn shelters the lower. Cedar weatherboards suit this home down to the ground.

