New Home $550,000 - $700,000
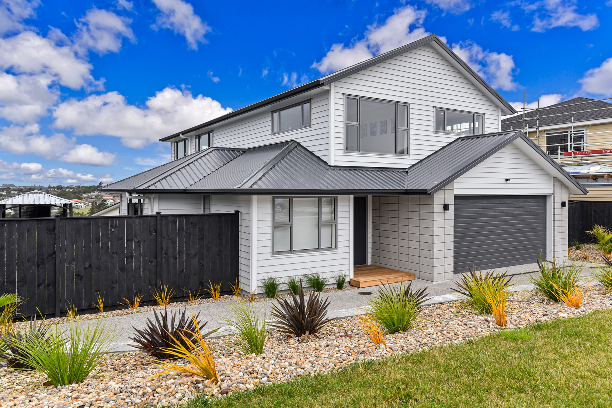
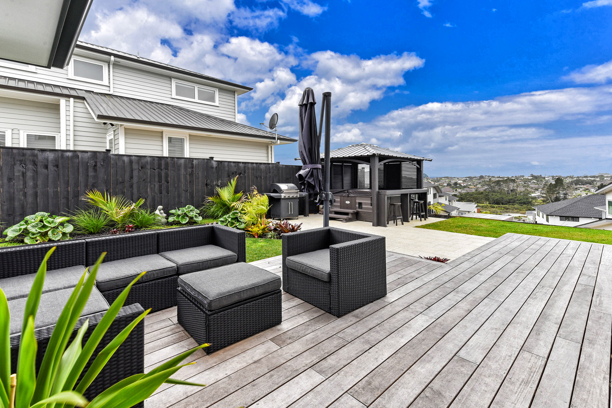
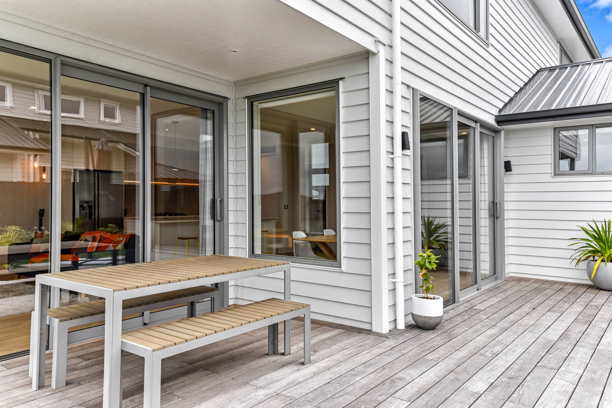
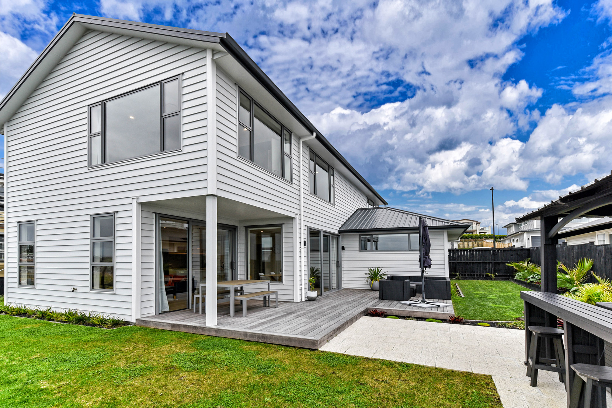
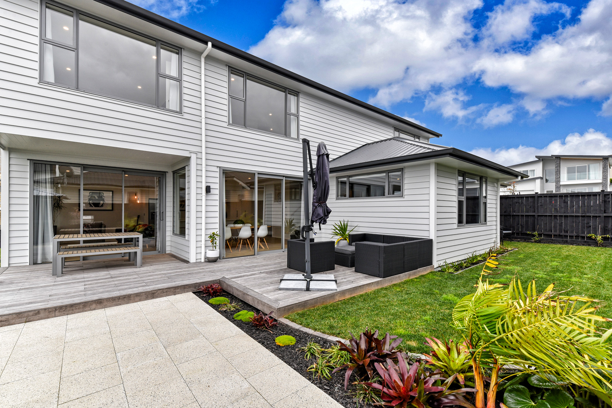
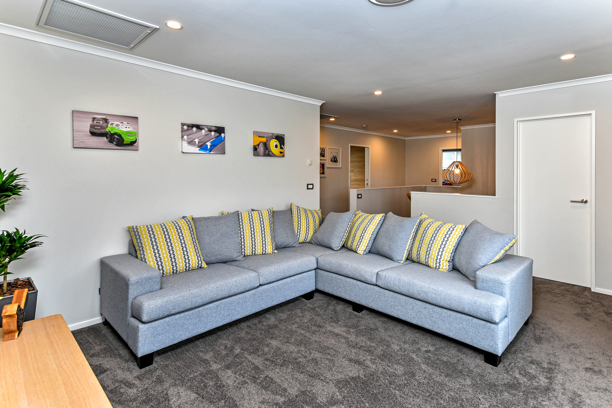
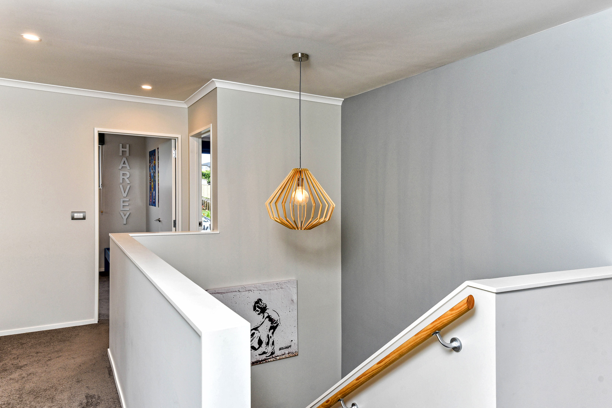

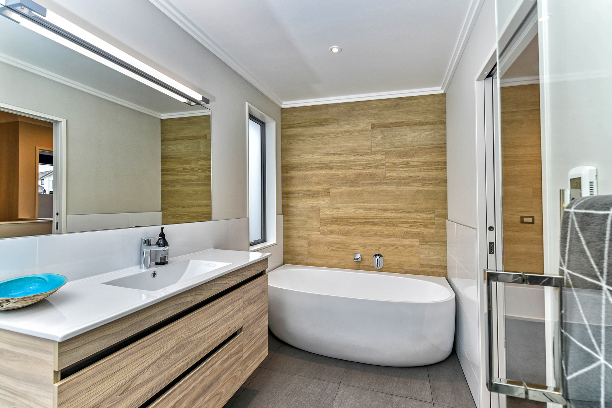
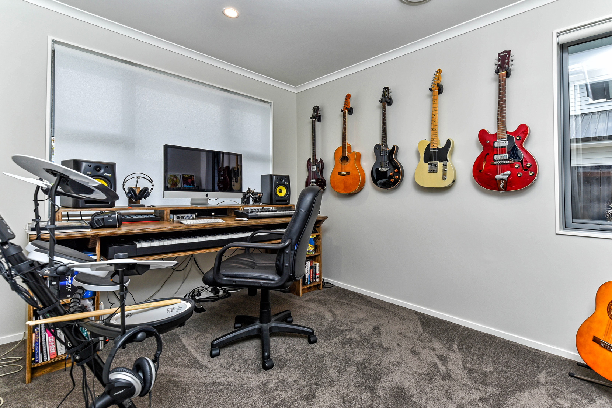
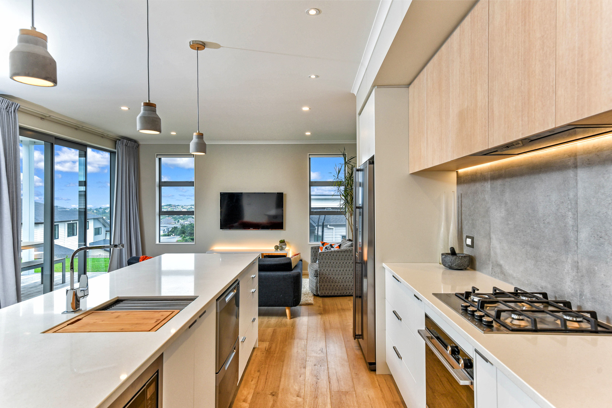
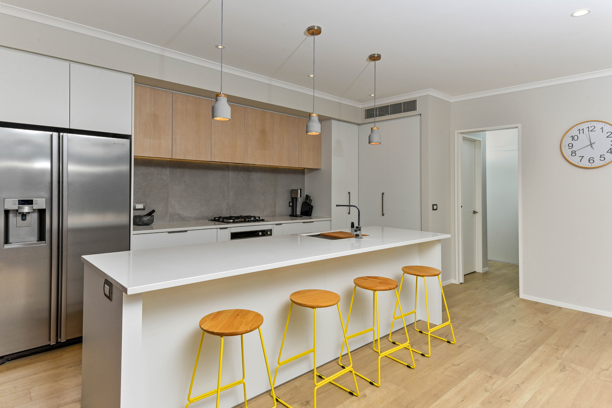
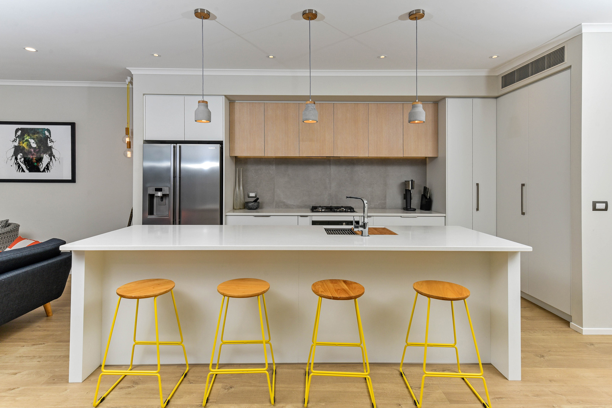
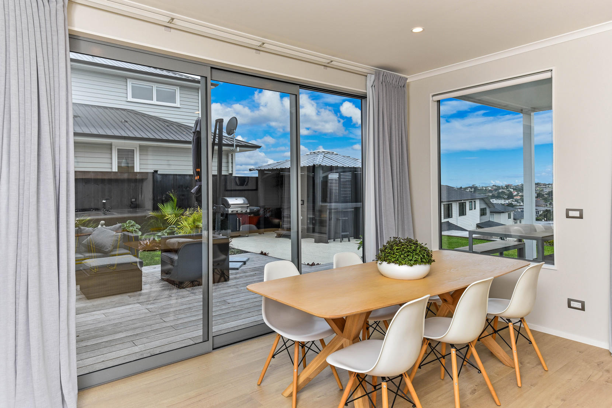
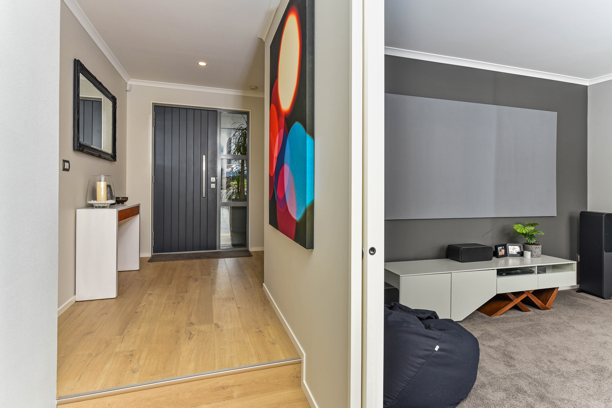
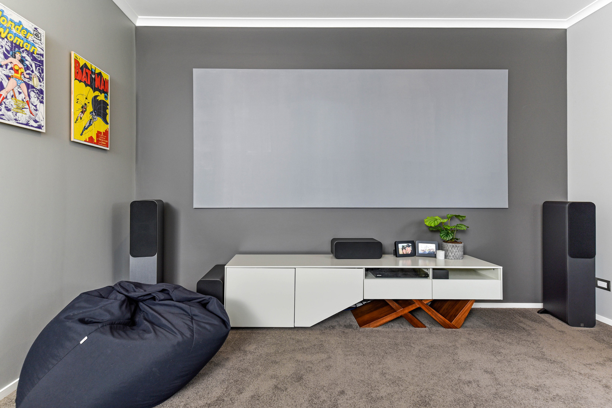
This two-storey stunner in Silverdale beautifully balances functional family living with modern indulgence. The 259sqm design includes four bedrooms, two bathrooms, three living areas, a music studio and separate laundry and toilet. Phew.
Entertaining in this home is an absolute delight. Open-plan living exudes appealing laidback style – the mix of white and wood borrows from the Nordic tradition. Natural light floods in through ample glazing. Inside flows out to a wraparound deck – choose from sheltered or sun-soaked spots.
A spa gazebo takes the open-air experience from relaxing to resort-worthy. Complete with built-in serving bar – and positioned right by the barbecue – this is sure to be a favourite escape year-round. There’s also a fenced lawn for the kids to enjoy. Thoughtful planting adds to the suburban oasis vibe.
Back inside, the top-floor TV lounge is perfect for kids. Downstairs, a cosy home cinema off the open plan area comes complete with projector – a super-cosy spot to curl up in front of a good flick.

