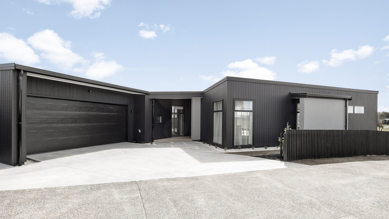
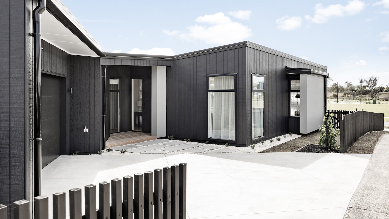
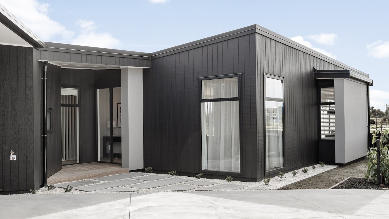
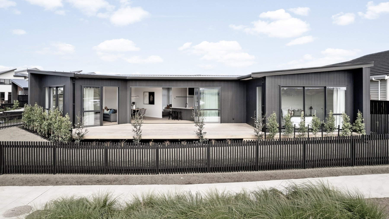
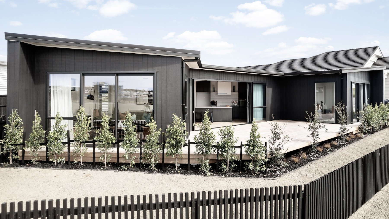
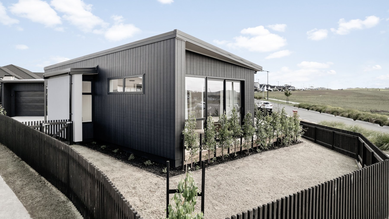
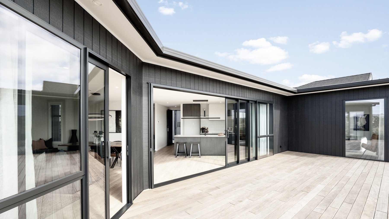
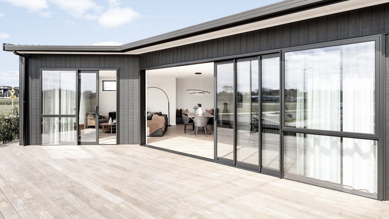
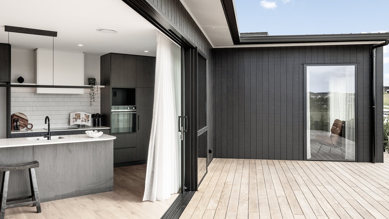
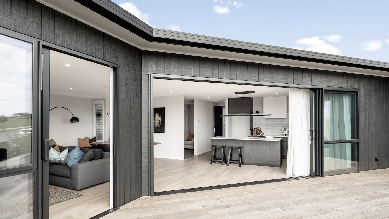
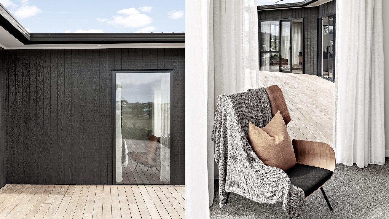
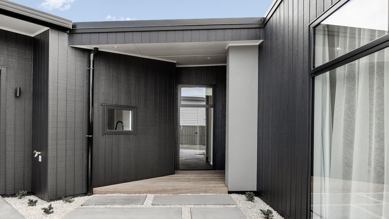
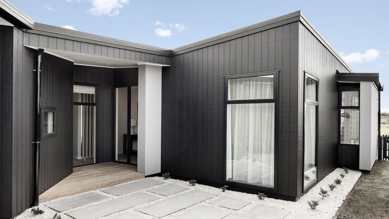
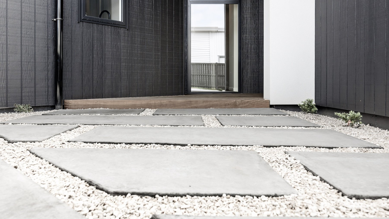
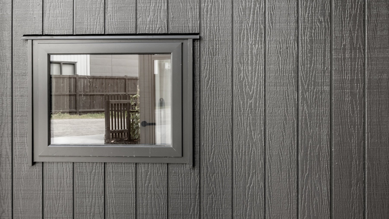
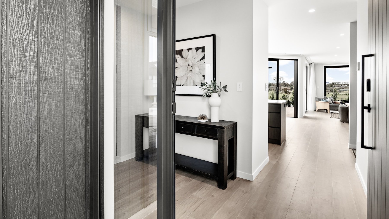
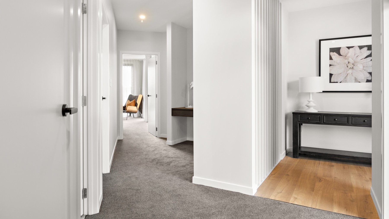
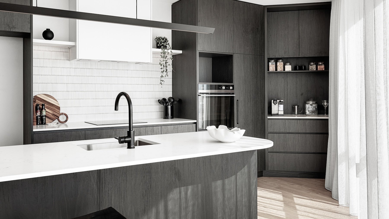
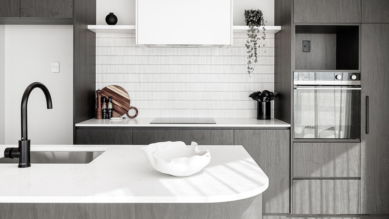
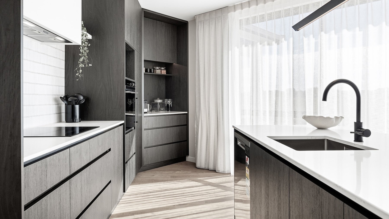
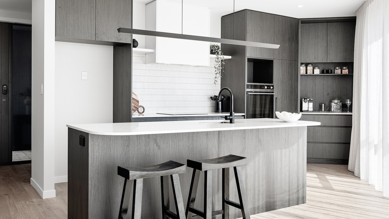
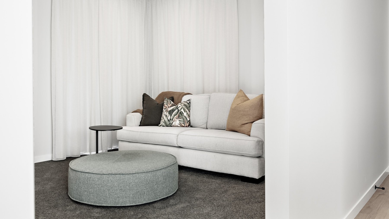
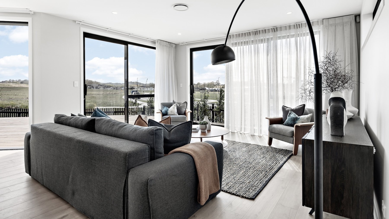
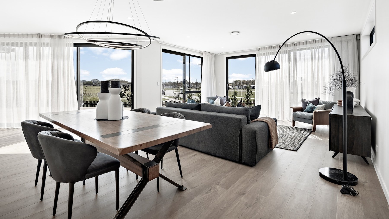
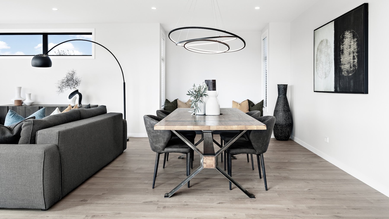
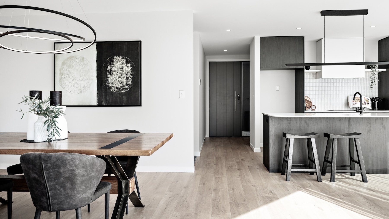
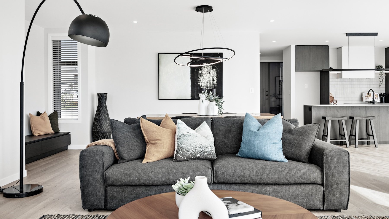
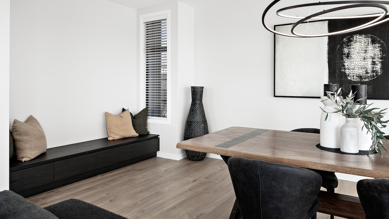
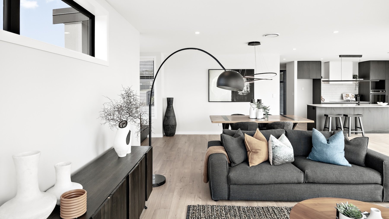
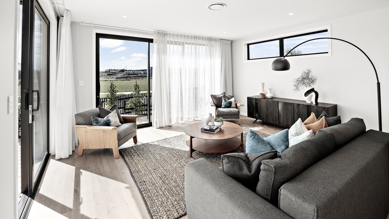
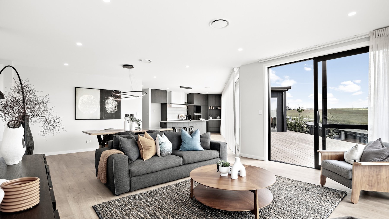
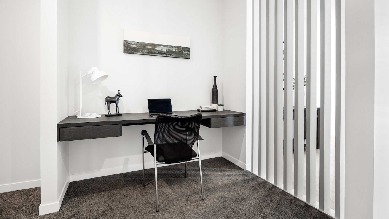
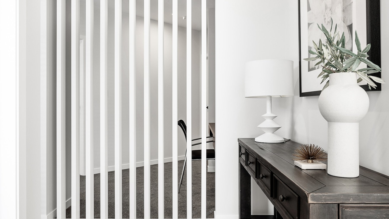
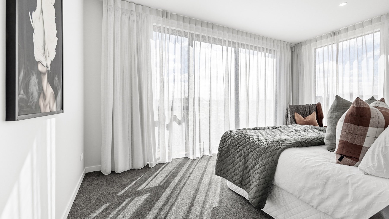
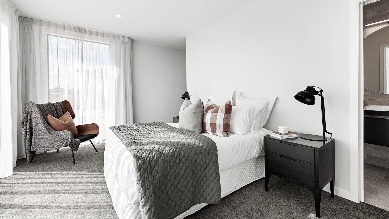
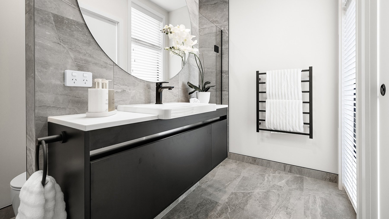
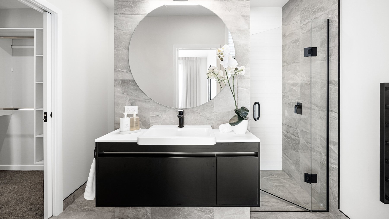
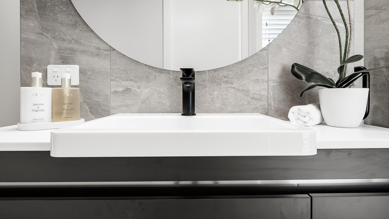
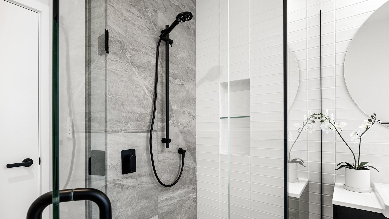
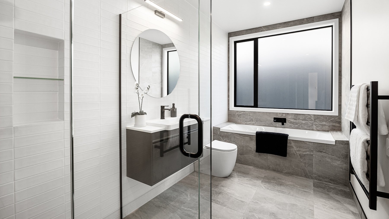
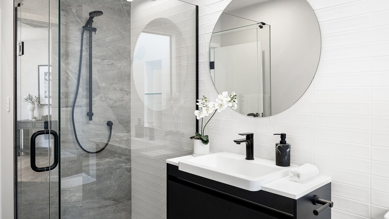
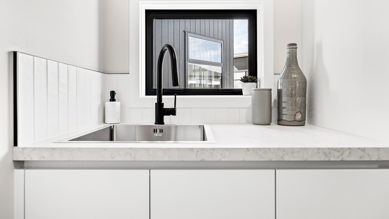
SNAP
SHOWHOME
Address:
1 Papakiri Road, Milldale
Opening Hours: 11am to 4pm Saturday and Sunday
Weekdays view by appointment
Please book a private appointment at a time that suits you.
Search “Maddren Homes Show Home” on Google Maps for direction.
Cleverly designed to embrace its triangular corner site, this stylish and serene 3-bedroom 2-bathroom home is anything but ordinary. Commanding on its elevated spot, the y-shaped layout creates eye-catching angles and spaces, like the wide and welcoming entry porch, where elongated pavers lead to a covered wooden deck. Inside the entry hall provides access to both wings and an elegant slatted wall defines the separate study space while also letting in light.
Ahead, the open-plan living hub is expansive, airy and light, an entertainer’s dream with three walls of glass stacker doors opening to the wrap-around deck, oak-toned to perfectly match the easy-care floor inside.
The angular kitchen is elegant and well defined with an integrated rangehood, shelves with strip lighting, a dedicated coffee bar and a large island with seating room for everyone. The deep grey woodgrain of the handle-free cabinetry is striking against the white finger tiles of the splashback and the soft grey and white of the curvy-cornered benchtop, a classic colour palate that echoes throughout the home.
In the dining and living area designer lights and a built-in window seat add character and well-placed windows provide extra light without compromising privacy. A separate lounge, carpeted for those cosy moments, adds welcome flexibility.
At the head of the private wing sits the main suite with sliding doors to the deck placed subtly off to the side. A built-in wardrobe makes the most of every inch and provides access to the dual-entry ensuite, where the toilet and tiled shower sit either side behind the vanity wall. Large format grey tiles with an accent wall of smaller white tiles inside the shower elevates the interior. Black fittings and dark tile trims add pops of originality both here and in the main family bathroom where a large glass shower and a bath sit ready to handle the hordes.
Two more bedrooms of equal size with generous wardrobes and plenty of natural light will keep the young ones happy and in the study space the long built-in desk, which matches the window seat and kitchen cabinetry, is big enough to share.
With extras including ducting heating, a separate laundry with a drip-dry rail over the sink, plenty of storage and a double garage carpeted to be more multi-use, this well planned, super functional home represents modern family living at its best.
