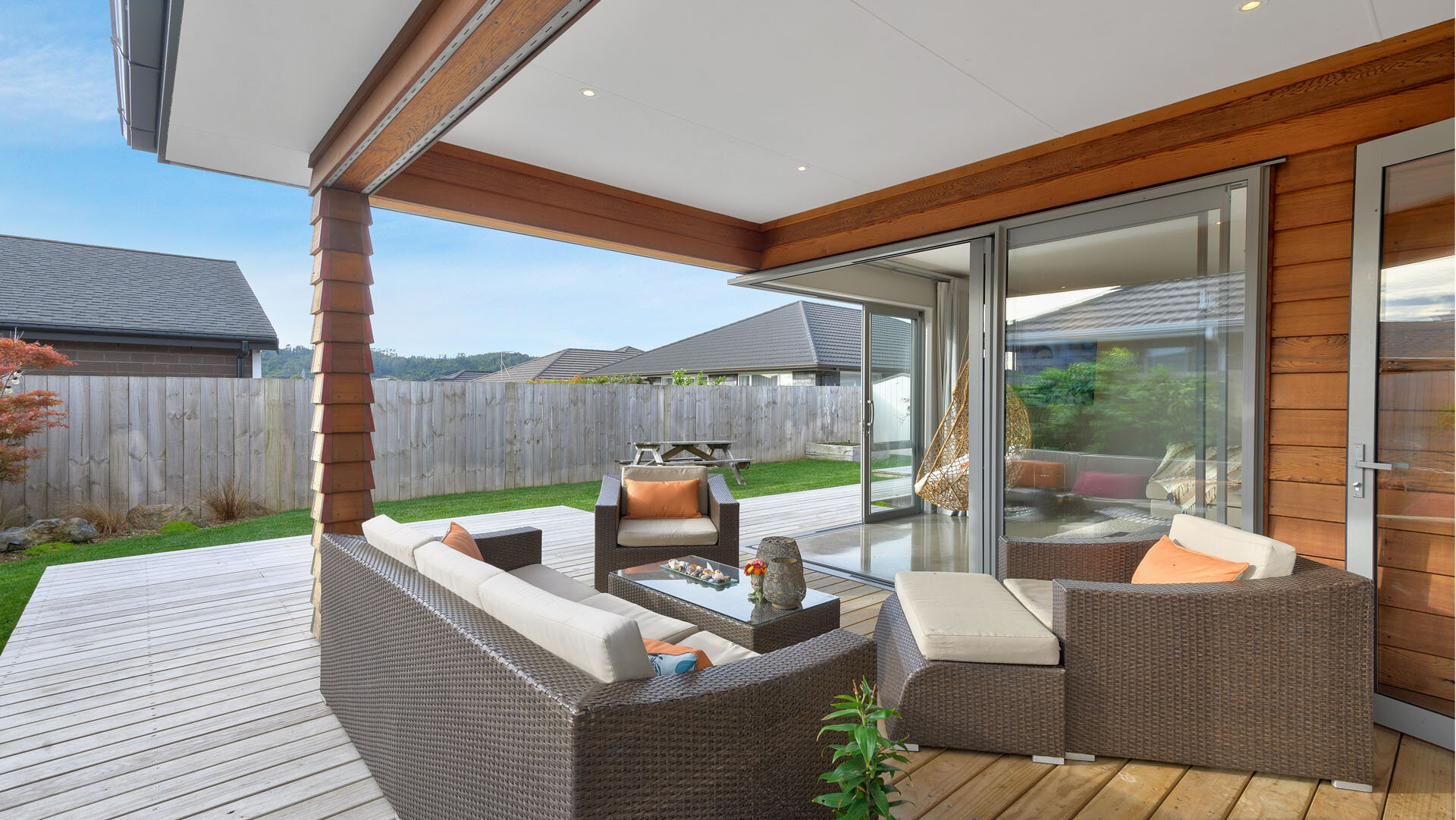Effortless form and function
Van Rixel Drive



















A spacious entrance with elegant raked ceiling and warm matai floor welcomes you into this thoughtfully designed home where form and function flow effortlessly.
Split-level floors drift down to the sweeping shared space of the living and entertaining zone, where exterior glass walls can slip away to fashion the patio as a seamless extension. The polished concrete floor transcends mere beauty, absorbing the heat of the sun to provide a natural warmth that circulates through the living space and lingers long after dark.
The industrial-styled kitchen, with its playful mood lighting and waterfall edges, neighbours both the interior dining and al fresco areas to make serving up such a simple affair. Storage tucked neatly away in the butler’s pantry helps to cast a spell of minimalism.
When it’s time to retreat a sliding door in the entrance provides separation and noise control to your private sanctuary. Here, three well-proportioned bedrooms, two bathrooms and separate WC serve family life well, with the split-level adding height and grandeur to the master suite. A further room off the entrance transforms with ease from an office to a media room or bedroom, offering welcome space and flexibility.
Outside, cedar and premier stone brick create a richly contrasting exterior and the garage entrance cleverly faces away from the street, keeping your precious possessions private.
Thoughtful extras, including sliding wardrobe doors, attic stairs to ceiling storage and a fresh air exchange unit, all add their own bit of magic to the functional ease that lives inside Van Rixel Drive.
